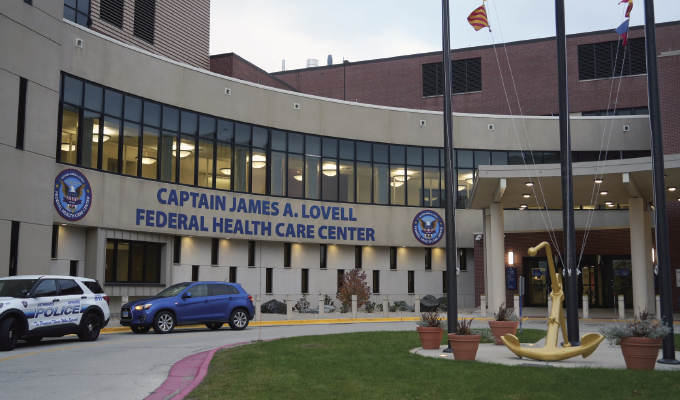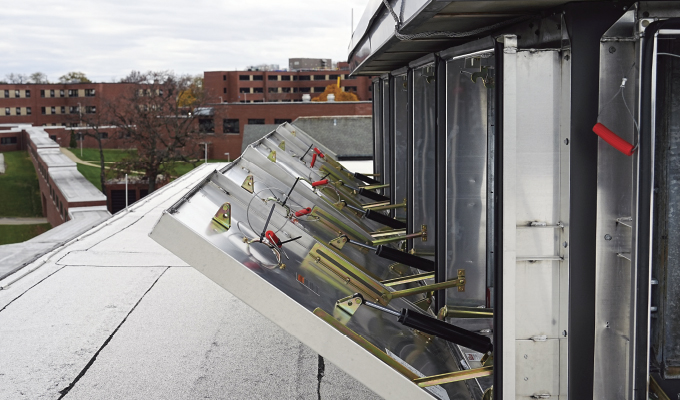What: A $17 million overhaul of Building 4 at the James A. Lovell Federal Health Care Center in Chicago.
Why:The building opened in 1926, and had not been renovated since the 1960s. The building will be used by civilian and military health care staff, residents and medical students as an education center.
Stage update: One of the important aspects of the renovation was a stage area that needed new smoke vents. The existing vents had been installed vertically more than 60 years ago.
Vertical installation: BILCO manufactured 14 smoke vents for the project. Vertical vents are an unusual, but horizontal installation was not feasible because it would have required major repair to the building’s roof.
Did you know?Building 4 opened in 1926 and was part of the North Chicago VA Medical Center, which was one of the first hospitals for veterans in the United States.
The process of supplying and removing air through an indoor space has been applied in structures for thousands of years. Persian wind catchers, Roman atriums, teepees, and igloos are all examples of how airflow has been used to moderate environmental conditions or eliminate smoke.
In the early 1900s, buildings were often constructed with provisions for automatic smoke ventilation, but there were no set design practices or codes dictating their use. In many cases, makeshift ventilators were used and installed vertically on the side of a building.
The need for passive smoke and heat ventilation products was heightened by a 1953 fire at the General Motors plant in Livonia, Michigan, which marked the biggest industrial fire in U.S. history. The fire was sparked by a welder’s torch and resulted in the death of three employees and destroyed the auto maker’s transmission factory. At that time, fire protection codes were developed to dictate the use of these life safety products and manufacturers began to develop more sophisticated product solutions. One of the biggest changes was to install products horizontally on the roof to maximize the building’s ventilation area.
The Captain James A. Lovell Federal Health Care center opened in 2010 but is on the grounds of the former North Chicago VA Medical Center, which opened in 1926. At the time of its construction, the building utilized a series of smoke ventilators that were installed vertically in a penthouse structure over the building’s auditorium. Replacing these old ventilators became a bit of a design challenge during a recent building renovation project.

VENT REPLACEMENT
The existing vents no longer operated, and needed to be replaced, says Carlos Vargas, senior project manager for Industria, a regional construction management business. They had been installed more than 60 years ago.
“It just wasn’t feasible to mount the smoke vents horizontally on the roof,’’ he says. “We would have had to basically remove the roof and that was not an option. The vertical vents do not meet fire code, but the hospital worked with code officials and that was the solution they agreed upon.”
Industria worked with The BILCO Company to develop 14 custom vertically mounted smoke vents for this project. The products were specifically designed for vertical installation and were equipped with all the standard features of a standard automatic smoke vent. Electric latching mechanisms were used on all ventilators for this project to allow them to be opened by the building’s management/fire alarm system.
“BILCO was able to manufacture vertical vents quickly, and that helped us finish the job on time,’’ Vargas says. “If we hadn’t been able to use vertical vents, we would have had a much more complex job on our hands. The fact that we were able to get the custom-made for this job was quite helpful and helped us solve the problem.”
WHY SMOKE VENTS
Smoke vents play an important role in helping firefighters bring a blaze under control. They protect property and aid firefighters in bringing a fire under control by removing smoke, heat, and gases from a burning building. Smoke vents are ideally suited for large expanses of unobstructed space such as factories, warehouses, auditoriums, and retail facilities. Use of these products in modern building design is dictated by National Fire Protection Association (NFPA) and International Building Code (IBC) fire protection standards.
STAGE MAKEOVER
Smoke vent installation was just one part of the scope of work for Industria. “The stage was not used for many years,’’ Vargas says. “The purpose of the project was to provide much needed repair work and to bring the stage back to operating condition.”
Vargas and his team refinished the stage floor, including stripping, sanding, and applying poly coat. They also removed lights and replaced hardwood floor sections.
They also removed old electrical equipment, cleaned, and re-installed six existing black curtain stage curtains. They also removed and replaced the emergency fire curtain.
“There was quite a bit of work involved in restoring the stage,’’ Vargas says. “At one point there was carpeting, and there was even some flooding in the building at one point. They literally had to throw everything away. It was a few years before we came on the scene, and there were a lot of issues we had to correct.”
CLOSING THOUGHT
The work by Industria was part of a $17 million overhaul of Building 4, which is officially known as the Lovell Federal Health Care Center Education Center of Excellence.
The building had been used for training and staff events but had not been renovated since the 1960s. It originally housed a theater and large chapel.
The 39,000-square-foot renovation covered about half of the building and features a high-tech simulation center and other equipment to serve as a training hub and resource for seven partner VA Medical facilities in Wisconsin, Illinois, and Michigan. It will be used by civilian and military healthcare staff, residents, and medical students.
Lovell is part of Veterans Health Administration network that includes 1,321 health care facilities in the United States, which serves 9 million enrolled veterans each year.
About the Author:
Thomas Renner writes on architecture, building, construction, and other trade industry topics for publications throughout the United States.
Modern Contractor Solutions, January 2024
Did you enjoy this article?
Subscribe to the FREE Digital Edition of Modern Contractor Solutions magazine.



