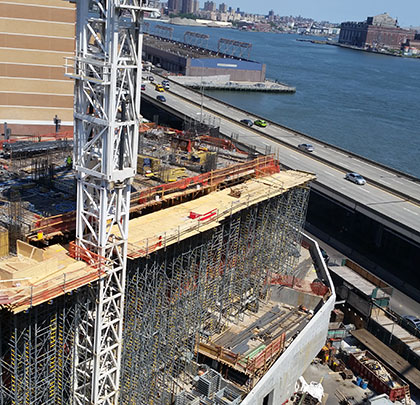The Lower East Side has traditionally been an enormous low-rise residential area along the East River. That was until Extell Development decided to erect an 811-foot-high condominium apartment tower, just to the north of the Manhattan Bridge. This new tower is known as One Manhattan Square. This modern glass tower located on the edge of the New York Harbor provides stunning river and skyline views, with beautiful apartments surrounded by lush private gardens and more than 100,000 square feet of indoor and outdoor amenities.
Located at 250 South Street in New York City, One Manhattan Square is currently being built on the site of a former Pathmark grocery store. When complete, the 80-story building will stand out significantly within the context of the neighborhood, since the next highest structure in the immediate area is the 330-foot-high Manhattan Bridge. Construction by Pinnacle Industries began in 2015 and is ongoing.
TRIANGULAR GEOMETRY
Designed by AAI Architects, P.C., this structure presents many design and site challenges for the formwork. To begin with, it was necessary to form a non-symmetrical V-column 70 feet in height and cast in just three lifts. The cantilevered 5th floor slab calls for 36-inch concrete beams, 70 feet high. Also, it is necessary to form the 70 foot column without any deviation. The project is designed with unusual triangular shaped geometry, which is a challenge for any formwork. Additionally, the location proved to be difficult—there is limited space onsite in downtown Manhattan. And, as on any jobsite, there must be an emphasis on safety.
Meeting all of these requirements, Doka was selected as the formwork provider. One Manhattan Square is considered to have two parts: the concrete and the structural steel areas. The concrete structure is being formed conventionally. Doka is assisting with the “V-column” and the cantilevered slab of the 5th floor.
“When we estimated this project, we went out to several form and scaffold suppliers for suggestions and solutions. We knew how we were going to build the concrete formwork, and were looking for a system to provide the support of both the sloping columns and deck above. After interviewing three form/scaffold design firms, it was Doka that provided the best and most efficient solution to solving this problem and providing the engineering that we required,” says Robert Mannino, senior estimator and executive project manager, Pinnacle Industries.
FORMWORK SOLUTIONS
When looking at formwork options, safety was a major objective for Pinnacle Industries. Maximum safety is achieved on this project by using Doka’s Staxo safety tie-off points and slip resistant ladders, which are integrated in every frame. The formwork’s high leg load capacity (of up to 22.5 kip per leg), combined with the optimum adaptability to different layouts, floor shapes, and loads, including precise height adjustment, aids in project success. Additionally, the pallets used for the Staxo frames make it easy to organize the frames. When the frames are in use, the pallets (containerized devices) stack and may be stored neatly and in a small organized area. This is a big plus with the limited space onsite. The Staxo system is being used to support the 5th floor cantilever.
Doka also is providing working platforms and support for the full height of column forms. Doka’s ability to form the column at full height, but yet being able to set rebar and pour in manageable lifts have made accuracy and the high-quality results desired possible. Using Frami Xlife, Doka was able to form the columns it in full 70 foot height, but place the concrete in three lifts. The Frami Xlife panels are lightweight and easy to handle, so they can be erected quickly. The modular design makes for optimum adaptability to all jobsite conditions. To work with the triangular geometry, the column was formed on three sides with Frami Xlife, which allowed the contractor to pour the columns in manageable lifts, but still would ensure an accurate and precise outcome. Additionally, shoring doesn’t typically take lateral load, but Doka designed it so it could stand the full 70 feet and support the formwork, so the column was able to be plumbed and formed perfectly straight.
On the job, using Frami Xlife panels allows flexible and fast forming of the 5×3 foot columns with minimal ties required. Pinnacle Industries is provided engineering consultation from Doka, from the planning to installation, to ensure the job runs smoothly.
SCHEDULE AND CHALLENGES
The setup time of all 400,000 cubic feet (70 feet high by the area on the ground) took about 10 days; this includes the 2,200 square feet of formwork and the construction of three working platforms. Each area takes between 10 days and 2 weeks, with a cycle time of 4 days between when one level of concrete is poured and the next level is ready and poured and then the formwork advances.
An unexpected challenge was that the hoist towers were erected early. This meant that when Doka was erecting their formwork, they needed to work around the hoist towers that were already in place.
The 80-story One Manhattan Square is still in process with a projected completion date of 2019. When finished, the tower will stand at 80 stories with 6,775 square feet. ■
About the Author:
Kyle Essig is an account manager with Doka USA, Ltd. With innovations and more than 50 years’ experience in formwork engineering, Doka is one of the world’s leading single-source suppliers of complete formwork solutions. Doka has a comprehensive range of products and services with which it can offer economical formwork solutions in practically all areas of casting concrete construction, ranging from multistory residential buildings and high-rises to complex infrastructure projects such as bridges, water treatment plants, and power stations. For more information, visit www.doka.com.
_________________________________________________________________________
Modern Contractor Solutions, November 2016
Did you enjoy this article?
Subscribe to the FREE Digital Edition of Modern Contractor Solutions magazine.



