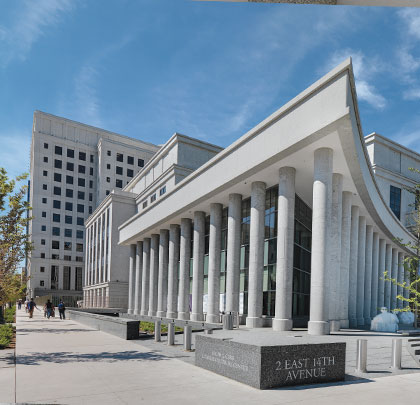Ensuring the vision outlined in architectural renderings translates to building material manufacturing and then construction, requires careful attention to design and technical detail. For example, if incorporating granite benches that require transportation at different times without damage is part of your scope, then detailing is essential. The use of 3D scanning and modeling ensures the design and construction team see how the pieces fit together. Such technologies, as well as a variety of computer-aided design and drafting (CADD) and building information modeling (BIM) software, also prove beneficial for restoration and replication projects.
TECHNOLOGY PROVIDES DETAILS
When design details aren’t seen as a necessary part of the process or a priority, confusion and misinterpretation are the likely outcomes. In the fast-pace industry of construction, great attention to detail is required to ensure everything comes together as the architect or designer envisions the project. Companies that are both the supplier and manufacturer of natural stone have the opportunity to help all parties involved by providing accurate and complete details. With 3D scanning, BIM, and CADD software, the design cycle is greatly reduced, as well as the possibility of confusion or misinterpretation.
For the contractor, these technologies are particularly important. In the past, with only 2D drawings available, the contractor had to envision how all the other material suppliers and trades would come together based solely on dimensions. Today, integrated project review software such as Autodesk® Navisworks® makes it possible to provide controlled outcomes along with advanced coordination.
What’s more, 3D scanning and modeling assist the detailing process by providing a level of information once not possible. Acute manufacturers use 3D scanning on a number of projects, from detailed scale clay, plastic, and wood, to full-size working models. By scanning the design and inputting this information into modeling software, the manufacturer can recreate the exact design intent of the artist or architect. The manufacturer then can easily convert this information into a 2D drawing or computer-aided manufacturing (CAM) software to send it to a 5-axis or computer-numeric control (CNC) machine to create a finished product.
CADD and BIM prove especially important for restoration and replication projects. When a project involves working with existing structures or reproducing numerous similar elements, details become critically important. Any slight degree of miscalculation could cost the project significant setbacks.
Scanning services around the country will make 3D scans of anything from small individual pieces of the application to the entire building. From that scan, the manufacturer can recreate a BIM model and/or 2D drawing from which to work. The software also helps the design and construction team review integrated models and data with stakeholders to gain better control over project outcomes. Integration, analysis, and communication tools help teams coordinate details, resolve conflicts, and plan projects before renovation begins.
STEPS TO SUCCESS
Many contracting firms are already using integrated project review software such as Navisworks®. If not, consider the benefits of such software for minimizing change orders and eliminating collision on the jobsite. A number of different software programs are capable of doing the job, so research and select one that best meets your needs.
Qualify the supplier and make sure the supplier has the expertise and capabilities to provide a quality 3D model and accurate 2D drawings. Communicate expectations to all parties, hold weekly progress meetings, and monitor the model’s progress. Change the date for progress meetings if you must, but never give up on the goal.
Occasionally, circumstances or unforeseen events may arise that threaten your ability to meet deadlines, complete tasks, and achieve your goal. If this happens, do not get discouraged. Revise your plan, continue working to meet targets, and move forward.
RALPH L. CARR/COLORADO JUDICIAL CENTER
Located in Denver, the Ralph L. Carr Colorado Judicial Center demonstrates the successful use of modeling software for assisting the team in careful attention to details. Adjacent to the State Capitol, the 695,767-square-foot, $258-million Judicial Center encompasses courthouses for the Colorado Court of Appeals and Supreme Court, as well as a 12-story office building for support functions associated with the courts.
As a building material supplier with the capacity and ability to quarry and fabricate granite in the large-scale quantities required for the project, Coldspring provided 107,677 square feet of Iridian® and Rockville White® granite for the buildings and 24,138 square feet of Lake Superior Green® granite for the hardscapes.
For the project, Coldspring provided in-house services including BIM, consultation for the design team, and natural stone from one source. Key to the project’s success was the collaboration and use of BIM across the design and construction team, including key suppliers such as Coldspring.
“The nearly universal adoption of BIM by members of the design and construction team helped make this project seamless,” says Martin Eiss, senior associate with Fentress Architects of Denver and project designer for the Colorado Judicial Center.
With BIM, the team saved significant amounts of time. Coldspring showed its ability to be a member of the design team early in the design phase by modeling parts and pieces on the stone applications with the architectural team. BIM also allowed Coldspring to provide details in the shop drawings, which saved Fentress time on their end. In the field, general contractor Mortenson Construction of Minneapolis used BIM, which facilitated coordination and helped address potential conflicts before they arose. The Judicial Center opened 2 months ahead of schedule, thanks in large part to the team’s coordination and adoption of BIM. ■
About The Author:
Tim Feldhege is the director of production services with Coldspring, which has been serving the architectural, memorial, residential, and industrial markets for more than 115 years. Headquartered in Cold Spring, Minnesota, the company owns and operates multiple facilities across the country, including 30 quarries, five fabrication locations, and a bronze foundry. To learn more, visit www.coldspringusa.com.
_________________________________________________________________________
Modern Contractor Solutions, December 2013
Did you enjoy this article?
Subscribe to the FREE Digital Edition of Modern Contractor Solutions magazine.

Success is in the Details


