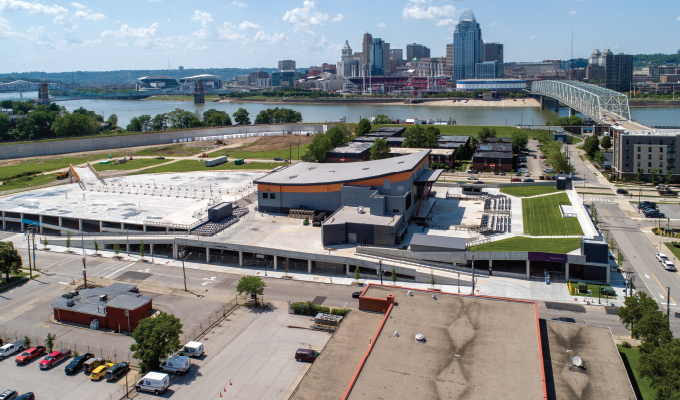By Thomas Renner
Big things are brewing in tiny Newport, Kentucky. This year, one of the most anticipated projects in the city’s history will lend another layer to the blossoming entertainment district in the city of slightly more than 15,000 residents.
PromoWest Pavilion at Ovation is an indoor/outdoor concert venue that will host nearly 180 events a year, bringing up to 400,000 music fans to the site. The venue is part of Phase I of the project, which also includes a parking garage, office building, and a hotel. While Corporex, the master developer, completes elements of Phase I, it is commencing work on the 1,600-car parking garage that will support the entire Phase II structure. Phase II includes a pedestrian walkway, structured parking, residential units, office space, retail, entertainment, hotels, and an amenity club.
Located just across the river from Cincinnati, PromoWest Pavilion at Ovation is the first part of the Ovation project that will be a major post-pandemic shot in the arm for Northern Kentucky.
“The indoor/outdoor design accommodates an indoor audience of up to 2,700 and has an outdoor capacity of 7,000 for summer shows,’’ says Heather Harris, senior vice president for sales and marketing at Corporex. “The extraordinary outdoor design allows for larger shows during the summer in a unique and exciting setting while indoor space can be used for concerts and events of all types, year-round.”
PAVILION AT A GLANCE
Designed by ATA Beilharz Architects of Cincinnati, the facility includes a structural steel frame with interior mezzanine and a raised stage. The $40 million concert stage project encompasses 38,000 square feet. It includes a sweeping roof design and sits atop a 550-car structured parking garage with a bus dock for touring performers and their teams.
The indoor/outdoor venue is the third such concert venue by PromoWest, and features state-of-the-art lighting, acoustical systems, and an innovative reversible movable stage. It is divided into three independent concert spaces: an indoor music hall, indoor club, and outdoor amphitheater.
PromoWest is an independently owned entertainment company and a partner of AEG Presents, one of the largest live music companies in the world. AEG Presents produces and promotes more than 11,000 shows annually.
“PromoWest was looking to expand its footprint in the Greater Cincinnati market for some time,’’ Harris says. “Before the pandemic, the company operated the Bunburry Music Festival in Cincinnati for 9 years and already had a footprint here. Our long-standing legacy and connections in Northern Kentucky and Cincinnati made it possible for us to move quickly in partnership with PromoWest.”
UNIQUE ROOF DESIGN
One of the most distinctive features of the project is a 24,000-square-foot roof that sweeps over the Pavilion. Built over a metal deck, the roof is a gray thermoplastic-polyolefin membrane installed over batt insulation.
“The shape of the roof is a major part of the design of the building,’’ says Mark Bischoff, director of design for Corporex. “It provides a large sweeping gesture that highlights the stage. In terms of practicality, it also allows the building to be taller at the stage area, which requires more height inside than the other parts of the building. Because many buildings that are around it have prominent views of the roof, this raised the importance of the roof design as a building feature.”
TruCraft Roofing installed the roof, which is largely clear of heating and air conditioning equipment, vents, and exhaust. Large internal mezzanines in the building help regulate heating and air conditioning.
“The drainage of the roof was carefully considered,’’ Bischoff says. “The roofing material is quite slick, which allows water to move quickly toward the drains. There is also a lip to keep the water from rushing past the drains and off the low end of the roof. This helps to keep the roof clear of clutter and reinforce its structural integrity.”
AUTOMATIC SMOKE VENTS
While the roof is largely clear of equipment, it did require the installation of three double leaf smoke vents. Manufactured by The BILCO Company, the 4-foot x 6-foot vents allow firefighters to bring a fire under control by removing smoke, heat, and gasses from a burning building. The units include a Thermolatch® positive hold/release mechanism that ensures reliable vent operation when a fire occurs. BILCO’s double leaf vents are engineered with gas spring operators to open covers in snow and wind conditions.
“When given a choice for smoke or roof access hatches we tend to go with BILCO,’’ says Aaron Presar of TruCraft. “We’ve never had any issues with latches or mechanical issues on a new product. They have great accessible literature online for their products and our reps in this case, Chris Graves with Mueller Roofing and Joe DeFrain with Welling, are always helpful in finding any specific nuances required from project to project.”
The unique design of the roof—“If you’re standing on the top it looks like a ski jump overlooking Cincinnati,’’ Presar says—made for some challenges in the roof installation. “Phasing and working around other contractors was a challenge,’’ Presar shares. “Some steps had to be done out of phase, such as putting on the roof prior to the walls being framed. We had good teamwork with the general contractor, Turner Construction.”
Watch the video.
CLOSING THOUGHT
The PromoWest Pavilion and the entire Ovation complex will be welcome additions to Newport. “Corporex did not let the pandemic slow us down. If anything, Corporex accelerated the construction timeline,” says Alan Bogart, vice president of construction, Corporex.
About the Author:
Thomas Renner writes on building, construction, engineering and other trade industry topics for publications throughout the United States.
Modern Contractor Solutions, August 2021
Did you enjoy this article?
Subscribe to the FREE Digital Edition of Modern Contractor Solutions magazine.



