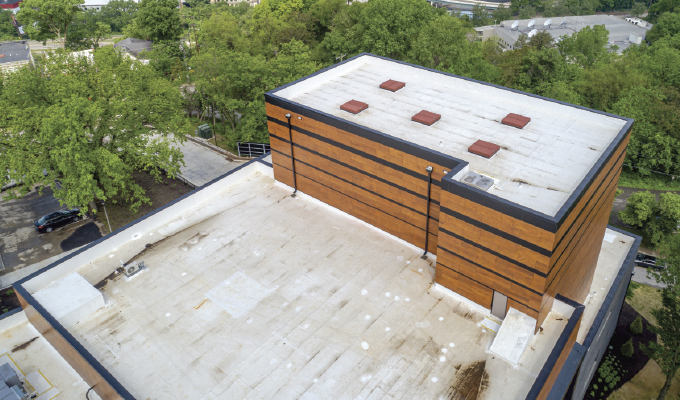Some buildings stand the test of time. A major renovation, aesthetic improvements, or even a new technological wrinkle can lengthen the service life of many structures.
Sometimes, though, even a multi-million-dollar facelift can’t meet the needs for building owners or occupants. The only recourse is to start anew. That is precisely the situation where Cincinnati’s Playhouse in the Park found itself a few years back.
In March, Moe and Jack’s Place – The Rouse Theatre opened its doors as the new home for the Playhouse. The $50 million, 62,000-square-feet theater replaced the Marx Theatre, which was built in 1968. The Marx Theatre served the community well, but it needed more than a refresh.
“At some point we brought in engineers to determine if a renovation could do the trick,’’ says Blake Robison, the Playhouse’s producing artistic director. “And they came back and said this theater is so old and idiosyncratic that you’re better off just tearing down and building exactly what you want.”
Planning for the new theater started in 2018 and construction commenced in 2020. The new structure has all the bells and whistles that have emerged in theater construction. “The level of stage technology alone far surpasses what Playhouse audiences have become accustomed to over the past 65 years,’’ Robison says. “It’s literally a game-changer for us.”

IN WITH THE NEW
Innovations in stage technology have improved the theatrical experience for showgoers significantly since the Marx Theatre opened. “The old Marx Theatre was built at a time when the focus was almost entirely on the actor,’’ Robison says. “So that theater was specifically designed to preclude the use of scenery on stage.”
The new theater embraces the technological advantages that have shaped theater construction in the past half century. A “fly gallery” over the stage and allows for hundreds of new set design options.
“Imagine seeing a musical where there are four or five different locations, and the sets can fly up and down,’’ Robison says. “We couldn’t do that in our old theater.”
A thrust stage, which extends into the audience on three sides, adds intimacy to the theater. Actors will enjoy new rehearsal halls that match size and shape of the stage, increased backstage area to accommodate larger sets and casts, and upgrades to the costume shop, dressing rooms and green room.
Patrons will enter through an open lobby with improved entrances and exits, and will appreciate increased accessibility and more amenities, such as lobby, bar, and dining area to visit before and after the shows. The theater includes 540 seats, while the Marx Theatre had 626.
“There’s so much that we’re going to be able to do in this new space that was not possible in the old one,’’ Robison says. “First of all, this stage house is built on the spec of a traditional Broadway theater, which is what 90% of the theaters in America are built as. So, we can create something in Cincinnati and then send it out to the rest of the country and the entire production can transfer because the stage itself is a perfect match.”
Aside from the theater improvements, The Rouse Theatre is much more user friendly for workers. “We had no loading dock in the Marx Theatre, everything had to be moved off trucks with a forklift and then rolled into the theatre,’’ says Josh Escajeda, the director of production. “The Rouse Theatre has a full loading dock with space for two trucks and dock levelers, which makes operations more efficient. We also have elevators to just about every floor, making moving equipment around so much easier.”

SILENCING EXTERNAL NOISE
Many theaters built over the past few years have included acoustical smoke vents, which guard against noise intrusion. They also include the advantages of standard smoke vents, which assist firefighters in bringing a fire under control by removing smoke, heat, and gases from a burning building.
Acoustical smoke vents, however, were unavailable when many older theaters were constructed. Standard smoke vents were not introduced until the 1950s.
Architects from BHDP specified five acoustical smoke vents made by BILCO, the manufacturer of specialty access products. The 5-ft x 5-ft acoustical smoke vents have industry-high ratings of STC-50, OITC-46, and ISO 140-18. The OITC rating is especially critical for theaters, as it guards against low-frequency sounds such as vehicular traffic and airplane noise. STC ratings guard against interior noise sources, such as voices.
“The architect selected the BILCO product based on the product features and the requirements for this application,’’ says Todd Wright, senior project manager for Messer Construction Company, the general contractor for the project.
Three BILCO thermally broken roof hatches were also included in the project. The hatches, 2-ft, 6-inches x 2-ft-6-inches and 3-ft x 5-ft were also included to allow for access to stage equipment from the roof. The thermally broken hatches, which include three inches of concealed polyisocyanurate insulation, have become especially popular in the past few years as building owners look to curb energy costs.
CLOSING THOUGHT
Cultural buildings such as theaters capture the heart of every metropolitan community. The venues are a melting pot for all residents, and the building needs to reflect that.
“The theater is going to be around for a long time,’’ says Tom Arends, design leader and partner at BHDP. “We wanted to be able to make sure that we could adapt to whatever changes are in the theater of the next 50 years. So, flexibility is built in as one of our key drivers. We recognize that we want to cater to a multi-generational audience, so we often say from grandchildren to grandparents. We want to make sure there’s an experience and something wonderful for everybody.”
About the Author:
Thomas Renner writes on building, construction and other trade industry topics for publications throughout the United States.
Modern Contractor Solutions, August 2023
Did you enjoy this article?
Subscribe to the FREE Digital Edition of Modern Contractor Solutions magazine.



