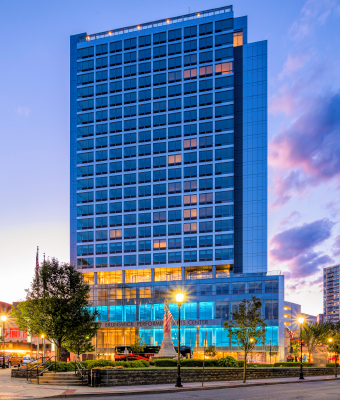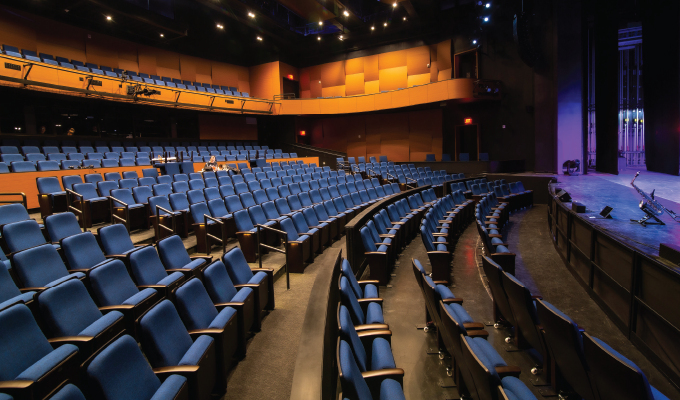By Thomas Renner
The COVID-19 pandemic gripped every sector of the United States, shaking the nation to its economic underpinnings. No sector, however, has suffered quite the economic impact of the stage and theater industry.
Shows were canceled mid-March, and many of them have yet to re-open. Actors, already hanging by a tenuous financial thread, found themselves without jobs and no opportunity to audition. Major U.S. cities, which bore the brunt of the pandemic’s devastation in financial and human terms, faced the hard choice to pull the plug on theaters or risk close contact among theatergoers—there is little room for social distancing in aisles crammed with patrons—and the likelihood of more even cases of the virus.
All of which puts the New Brunswick Performing Arts Center in a precarious position. The New Jersey facility opened in September 2019—it was one of the last theaters and performance venues to open before the pandemic hit—and 6 months later, the facility closed. No shows, no guests, and no end in sight.
The $172 million high-rise will eventually re-open. For now, however, the New Brunswick Development Corporation, which spearheaded the project, can do little except wait for the green light to swing open the center’s doors.
“We have a lot of opportunities to create social separation,” says Christopher Paladino, president of the NBDC. “But given that patrons are routinely older, how are they going to feel about going back to these spaces? A lot will depend on when a vaccine comes and how effective it is. We will eventually get back to our routine. But it is not like throwing a switch back on. It’s something we can’t control.”
DUAL-PURPOSE STRUCTURE
The center opened to great fanfare last fall, culminating a decade-long pursuit to put the pieces in place for a large and complicated jigsaw puzzle. “For years, I’ve had this dream,” David Saint, artistic director of the George Street Playhouse, says to njmonthly.com at the center’s grand opening. “Today, it’s finally coming true.”
Elkus Manfredi Architects designed the structure, which unites two theaters, three rehearsal spaces, a bar, lobby, and 207 upscale apartments into one 23-story building. Construction started in 2017 and Paladino estimates the facility will create about $20 million for the local economy. The center sits about 40 miles south of Manhattan, and hosts an assortment of performances. “The state-of-the-art center,” NBPAC says on Facebook, “will immediately take its rightful place as one of the Northeast’s premier venues for musical, dance, and theatrical performances.”
The stars of the show are the performance venues. The main stage is the Elizabeth Ross Johnson Theater, a 463-seat proscenium theater designed to accommodate musical theater, dance, opera, and dramatic theater. The Arthur Laurents Theater can seat up to 252 patrons for dramatic theater, dance, lectures, and community and musical events. The theaters give off different vibes—one more grandiose, the other more intimate—but both are appealing to audiences.
The 5,400-square-foot lobby adds an area where guests can mingle before shows, and includes a bar that visitors can enjoy before and after shows.
Three rehearsal rooms that replicate the stages of the two theaters add a unique element and give incoming productions a space where they can practice and move on quickly to the main stage. The spaces can also be used for general classes, workshops, and small public performances.
The apartments include studio, 1-bed, 1-bath, and 2-bed, 2-bath units. The apartments come with appliances, panoramic views of New Brunswick, and a bushel of amenities. A rooftop pool, fitness center, demonstration kitchen, karaoke room, residents lounge, and co-working and private meeting rooms are among the features.
“We weren’t breaking new ground,” Paladino says about including residences over the theaters. He cited residences at The Museum of Modern Art in New York and even Carnegie Hall, which also had resident apartments at one time. “Residential units ended up making the most sense from a design standpoint, because we built the tower over the lobby and the rehearsal spaces.”

CONSTRUCTION CHALLENGES
The residences and theater spaces are different entities and separately owned, but share infrastructure. That created an unusual challenge for architects to unite the building while separating the needs of theatergoers and residents.
Andrew Goetze, AIA, the project manager for Elkus Manfredi, says the structural model required creative approaches. “DeSimone Engineering, the structural engineer on the project, designed transfer girders and thickened slabs in the concrete structure that redirected the tower loads,” Goetze says. “They also designed large transfer trusses for the steel structure to keep the audience spaces in the theaters column-free.”
The air conditioning system for the theaters required a displacement ventilation system (designed by Barone Engineering, the HVAC engineer on the project) in which diffusers in the theater floors let conditioned air out, but the return duct work is high above the audience. “The equipment is much smaller and air is delivered at a lower velocity,” Goetze says.
Theater design also challenged architects, as the wish list was lengthy. The Elizabeth Ross Johnson Theater includes state-of-the-art theatrical systems, and the capability to allow for future expansion and evolving technology. The theater includes an 86-foot stage, 75-foot flyer tower, and a trap system for moving props. An orchestra pit can accommodate up to 70 musicians.
CRITICAL VENTILATION
Architects also specified eight acoustical smoke vents, manufactured by The BILCO Company, to keep exterior noise from penetrating into the structure. The vents—2 were 5-feet x 10-feet, the others were 5 feet, 6-inches by 12-feet—guard against noise intrusion while providing the security of automatic smoke venting.
“We were familiar with the manufacturer from previous projects and they offered the most advantageous sizes,” Goetze says. “The fire code stipulates a certain percentage of the stage area needs to be properly vented and BILCO had sizes that fit the bill.”
Smoke vents allow for the escape of smoke, heat, and gases in a burning building. The vents include a positive hold/release mechanism that ensures reliable operation when a fire occurs. It also automatically releases vent covers upon the melting of a 165 F (74 C) fusible link.
CLOSING THOUGHT
While dark now, there is no doubt the show will eventually go on in New Brunswick. And when it does, Paladino promises patrons will enjoy shows in a splendid setting. “The experienced theatergoers will see that the level of comfort, the sound, and the sightlines create an experience that is second to none,” Paladino says. “The excitement the architecture creates on the street starts the experience. It is not unusual to walk past the building and see somebody rehearsing for a show. There’s a genuine excitement to create a memorable experience.”
About the author:
Thomas Renner writes on building, construction, and other trade industry topics for publications throughout the United States.
Modern Contractor Solutions, October 2020
Did you enjoy this article?
Subscribe to the FREE Digital Edition of Modern Contractor Solutions magazine.



