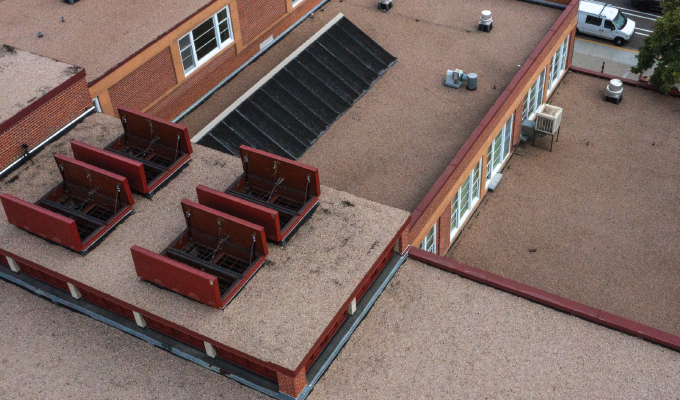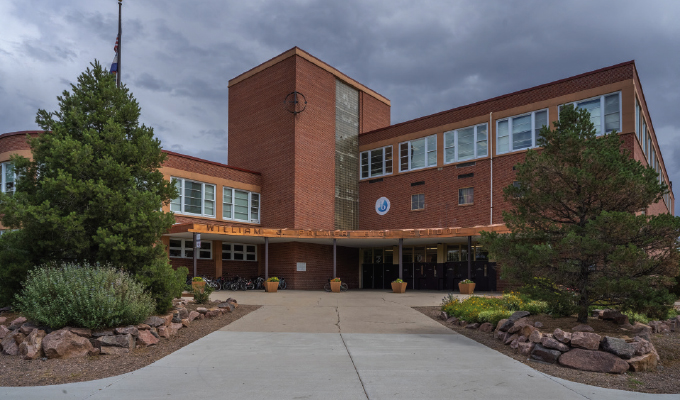The Works Projects Administration helped construct 113 schools in Colorado during the late 1930s, and reconstructed or improved 381 others, according to HistoryColorado.org. City halls, crossing bridges, observatories, courthouses, and more were constructed by the WPA in communities throughout the state.
In particular, schools to accommodate fast-growing migration from the east appeared rapidly. Palmer High School in Colorado Springs, one of the schools built with support from WPA workers, opened in 1940 and has stood the test of time. With nearly 1,600 students, the school earns high marks from Niche for its diversity (more than 53% of its students are minorities) and has the oldest International Baccalaureate program in the area.
While Palmer is structurally and mechanically sound, evidence exists that some building materials were less than ideal. The school’s smoke vents, for instance, had been installed vertically, and fire protection experts determined there was no method to test them.
“This is the first time we’ve ever run into this particular design,’’ Frank Kaiser, an architect at LKA Partners, says. “The existing vents were all connected with a series of pulleys and ropes, and the panels did not seal very well. There was no way to replace them.”
UNUSUAL CHALLENGE
The project scope centered on a total roof replacement. The unusual installation of the vents more than 80 years ago, however, created a unique problem.
The aging vents were installed in the vertical walls of the pop-up, cast-in-place concrete structure on the roof. “They designed other schools in the area the same way,’’ says Don Johnson, executive vice president of iiCON Construction, the general contractor on the project. “I don’t know how they got them to function.”
Vernon Champlin, a senior consultant with the fire protection engineering firm Jensen Hughes, had seen similar systems. “Considered advanced technology over a hundred years ago, the existing non-conforming smoke ventilation system in the Palmer High School consisted of 24 vertically hinged doors that could be remotely opened 45 feet above the floor,’’ Champlin says. “The complex system of jute ropes and pulleys allowed the ventilation doors to fall open simultaneously via gravity from a single manual releasing point on the stage.”
He was particularly concerned about testing their operation. “There is no applicable standard for inspection, testing or maintenance,’’ he says. “The greatest concern was an inability to effectively test and reset the system to ensure proper operation.”
GOING UP TOP
Kaiser and the team at LKA recommended an unusual solution. The architects left the existing vents in place. They were sealed and insulated to improve energy efficiency and acoustics but remain on the structure.
“We developed numerous code-compliant solutions that considered refurbishing the existing vent configuration, replacing the existing assembly with a modern manual system, or eliminating the entire assembly in place of a new electronic smoke control system,’’ Champlin says. “A priority was placed on cost-effective solutions that provided for ease of on-going testing and maintenance.”
The solution recommended by the architects, school officials, and fire protection experts required removing portions of the existing concrete roof deck to provide openings where the new smoke vents could be installed. With assistance from a crane, saw cutter and intense labor, workers removed nearly 4,000 pounds of concrete.
“I’ve done a lot of different things and we always find challenges,’’ Johnson says. “Anybody can build from the ground up. It’s when you go in and do renovation that you’re always going to find some challenges.”

SMOKE VENT INSTALLATION
Creating the opening for the vents and extricating concrete was only the first part of the process to install the vents. Theatrical spaces present challenges due to rigging and cables that limit the work area under the roof.
“There was a lot of concern to protect the interior space when they were installed, and the logistics of getting up there and working from above the stage,’’ says Jennifer Hotaling, assistant capital program manager for District 11 Schools. “They had to build a platform under the concrete to catch the water, dust, and debris. While they were cutting, we were checking for leaks and making sure there was nothing falling on the stage floor. We’re always concerned about these projects that once they start, they become bigger than anticipated.”
Roofers installed four acoustical smoke vents from BILCO, the manufacturer of specialty access products. The 5×7 vents include burglar bars to prevent unauthorized entry and a manual winch.
Acoustical smoke vents are designed to prevent noise intrusion and are installed at theaters, concert halls, and other applications that require limiting noise from external sources. BILCO vents have an industry-high OITC-46 and STC-50 sound ratings. The vents include a fusible link to ensure operation should a fire occur.
CLOSING THOUGHT
Palmer High School was originally named Colorado Springs High School when it first opened in 1875. Work on the current high school began in 1938, and it was designed by Edward Burns, a 1921 graduate. The school was renamed to honor the city’s founder, William Jackson Palmer, in 1959. The original clock tower bell from the building in 1893 remains in the school courtyard.
While Kaiser and his firm have worked on projects of far greater scope and breadth, solving an issue with oddly installed smoke vents from WPA workers is certainly memorable.
“The school was well-built and plenty strong to handle the new smoke vent openings,’’ Kaiser says. “We didn’t have to do any remedial structural work. Everybody in Colorado Springs knows about Palmer High School, and we were glad to be a part of this project.”
About the Author:
Thomas Renner writes on building, construction, engineering and other trade industry topics for publications throughout the United States.
Modern Contractor Solutions, December 2022
Did you enjoy this article?
Subscribe to the FREE Digital Edition of Modern Contractor Solutions magazine.



