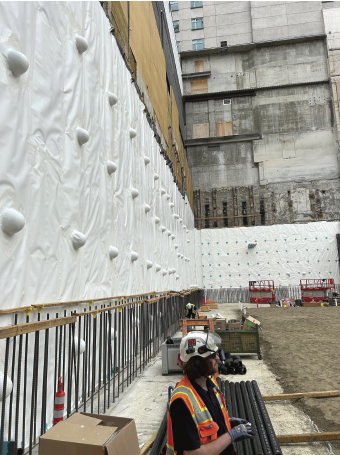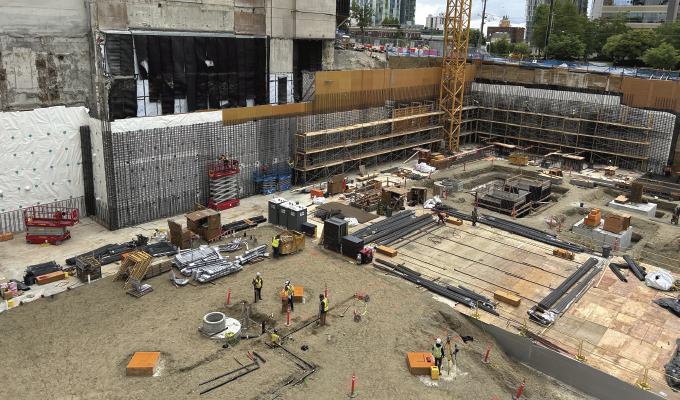Providence Swedish, a leading healthcare campus in Seattle, is expanding with the North Tower development. This 12-story acute care facility will include 24 advanced operating suites, a 31-room emergency department, 72 acuity-adaptable ICU beds, centralized imaging, and shell space for future clinical expansion.
The project spans approximately 60,000 square feet of vertical waterproofing surface and focuses solely on wall assemblies. To ensure long-term watertight performance in a medical facility, the structure required full continuity of waterproofing from below-grade to above-grade, including a new below-grade tunnel connecting to a future medical outpatient tower.
Providence Swedish selected Mortenson as general contractor, with Inland Waterproofing as the installing subcontractor. Perkins & Will is the project architect, and RDH Building Science serves as the waterproofing consultant. Stantec is providing third-party inspection services required for warranty compliance. GCP was selected as a specialty building materials provider.
Construction began in Q1 2024. Below-grade waterproofing was completed in Q4 2024, and air barrier installation is underway as of 2025. The North Tower is scheduled to open in Fall 2027.
Importantly, this project stands out not only for its complexity and clinical importance, but also for its leadership. Women held key roles across every major stakeholder group, including Mortenson, Inland Waterproofing, RDH, and GCP. Their guidance and collaboration were instrumental in driving progress and precision at every stage of this high-performance, high-profile build.
THE CHALLENGES
Delivering high-performance waterproofing for a hospital expansion project in the heart of Seattle requires more than technical knowledge; it demands coordination, clarity, and consistency across trades and timelines. At the Providence Swedish expansion, several complex factors had to be overcome to ensure a fully sealed, high-performance building envelope. The below-grade waterproofing had to tie into a hot rubber waterproofing system and the air barriers, presenting design collaboration and compatibility issues. As a critical healthcare facility, the structure cannot risk any water ingress, which required continuous, unambiguous waterproofing coverage. The project environment was also demanding, both in schedule and performance expectations. Applicator Inland Waterproofing faced strict quality control standards and exposure time limits, with no margin for error.
The original design specified multiple manufacturers for different components of the envelope system. This fragmented approach posed risks: compatibility issues at transitions, potential conflicts over warranty accountability, and greater installation complexity.
THE SOLUTION
In the face of these multifaceted challenges, it became clear that success would require more than just high-performance products—it would take hands-on technical support, adaptability on site, and unwavering collaboration across teams.
Although GCP was originally brought on to supply their PrePrufe below-grade waterproofing system, its products were not specified for the above-grade air barrier. A competitor was the basis-of-design, and GCP was listed only as an alternate. While the air barrier applicator initially bid the basis-of-design product, the general contractor recognized the value of a single-source manufacturer and requested the installation of GCP’s Perm-A-Barrier Air Barrier System to prevent the compatibility issues previously encountered at the tie-in between the below-grade waterproofing and hot rubberized asphalt. GCP’s technical team demonstrated how a unified system could eliminate these issues, reduce risk, and simplify installation. This decision ensured a fully compatible, high-performing envelope system and simplified warranty coverage.
The team leveraged GCP’s 6Sides+ system, an integrated, single-manufacturer waterproofing and air barrier portfolio that provides continuous protection from below-grade foundations through vertical walls, all under one warranty.
GCP supported the installation process with custom tie-in details and technical guidance, proactive site visits, and rapid response to field conditions, allowing the project team to move forward with confidence at every stage of installation.

KEY COMPONENTS OF THE 6SIDES+ SYSTEM
PrePrufe Waterproofing System: Built with Advanced Bond Technology, PrePrufe forms a fully bonded, high-performance waterproofing layer that resists water ingress, lateral migration, and settlement damage, ideal for below-grade foundation walls.
PrePrufe Liquid Flashing: A cold-applied, two-part detailing compound used to seal penetrations and membrane transitions, it accelerates installation, reduces labor, and delivers a durable, fully bonded seal even in low-temperature conditions.
Perm-A-Barrier Air Barrier System: GCP’s above-grade solution provided a seamless tie-in to the below-grade membrane, completing the envelope with a continuous, compatible barrier.
The Perm-A-Barrier Ultra Wall Membranes and Flashing provide a high-temperature-stable, impermeable 30-mil aluminum-faced film membrane ideal for use under metal coping, behind metal cladding, and at parapet tie-ins. The Perm-A-Barrier VPL 50RS UV Stable Wall Membrane is a liquid-applied air barrier that rapidly resists wash-off, allowing work to continue during rainy conditions.
Together, these materials formed a fully integrated system, enabling single-source accountability, eliminating transition conflicts, and ensuring long-term durability. GCP’s in-field presence and real-time support helped streamline installation and mitigate delays, reinforcing trust across the project team.
“This wasn’t just about waterproofing and weatherproofing, it was about building trust, solving problems under pressure, and making sure every detail was done right,” says GCP Senior Commercial Territory Manager Elizabeth Nicholson. “That’s what our 6Sides+ approach stands for.”
RESULTS
With a mission-critical healthcare facility at stake, success required more than meeting specs, it demanded precision, collaboration, and real-time problem solving. The Providence Swedish North Tower project achieved all three.
GCP’s 6Sides+ solution delivered a fully integrated waterproofing and air barrier system, with continuity from below-grade to above-grade, and no ambiguity at tie-ins or transitions. The result: one manufacturer, one coordinated system, one warranty.
Despite tight schedules, high scrutiny, and technical complexity, the project stayed on track. Inland Waterproofing’s expert application, combined with GCP’s responsive field support and clear detailing, enabled the team to meet deadlines without compromising quality.
This project marked a standout example of inclusive leadership in commercial construction. Women held key roles at every major stakeholder organization, demonstrating that technical excellence and collaborative leadership go hand in hand. Their presence helped drive coordination, solve problems efficiently, and maintain accountability across disciplines.
With the medical tower’s structure now sealed by a continuous, high-performance barrier system, Providence Swedish is prepared to offer uninterrupted care in a resilient, energy-efficient environment for decades to come.
“At every step, whether it was a tough timeline, a contentious interface, or a weather delay, GCP didn’t flinch,” notes Inland Waterproofing Owner Shelley Ourada. “Their team stood with us in the field, answered every call, and helped us move forward. That kind of support wins you long-term partners.”
for more information
Whether a towering skyscraper or an expansive airport, GCP creates the products necessary to reliably protect commercial buildings of every shape and size. For more, visit www.gcpat.com.


