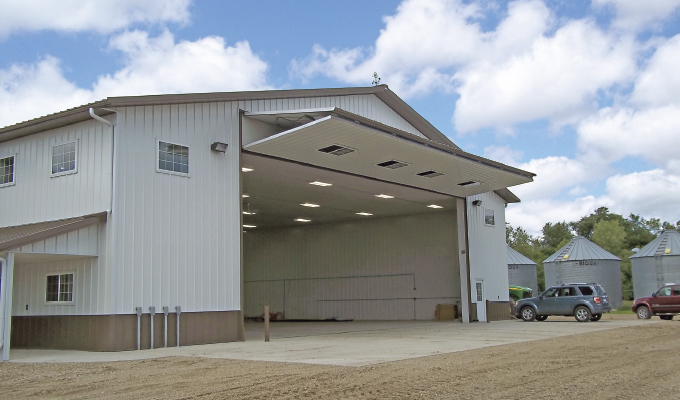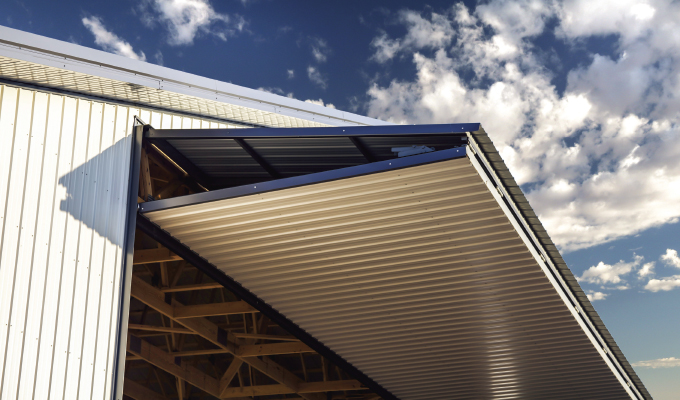Repairs and replacements are part of life. When equipment reaches a certain age, we replace it. When building structures become outdated or unsafe, we replace them. Doors are no exception. This holds true for standard walk-through doors, but also for overhead, oversized doors. Doors are one of the first things people see on buildings; therefore, they need to not only look good, but they need to operate safely and efficiently.
Although the doors on buildings are built to last a long time, their outdated operating systems can pose safety risks and become more susceptible to breakdowns. Old doors start experiencing problems after a lack of service and exposure to weather conditions, causing them to become structurally and cosmetically worn out over time.
While the options may seem endless when searching for a door replacement, a bi-fold door offers the best fit for many openings. Traditional sectional doors work in some cases, but most only accommodate an opening up to 40 feet wide. Bi-fold doors provide a better fit and a variety of benefits while also offering a simple and efficient replacement.
WHY UPDATE?
There are two key differences between bi-fold and sectional doors: size capabilities and how they open. Rather than retracting into the interior space like sectional doors, bi-fold doors mount on the exterior of the building and fold up and in half to provide full use of the opening, from the floor to the bottom of the building’s rafters. Bi-folds have a unique truss system that allows them to be used in openings as wide as 90 feet, making them an ideal solution for large buildings.
Manufacturers can also tailor bi-fold doors to meet the customer’s vision for both look and function. Doors can be customized with different colors or windows to meet any desired aesthetic, making them a natural fit on an existing building.
While sectional doors can be built to accommodate openings as wide as 40 feet, a new bi-fold door also requires less maintenance and will not break down at inopportune times, which increases efficiency. Sectional door designs operate with rollers and hinges, which aren’t optimized to handle both the static and dynamic load of a door that large. Over time, these larger sectional doors will require more maintenance than bi-folds, which have fewer moving parts and are designed specifically to handle large loads.
By upgrading a door, customers have peace of mind knowing there’s no need to repair it every few months, ultimately making it a more cost-effective investment.

HOW TO UPDATE
The first step in replacing a traditional door with a bi-fold door is choosing a manufacturer. A dependable manufacturer understands structural building requirements and communicates those to their customers early on. It’s important to work with a manufacturer that is familiar with bi-fold doors. Bi-fold doors have different load requirements than sectional doors, and often require a more robust structural framework, such as a larger header, so engineers and contractors must know what will be needed to accommodate the door.
Other structural factors must be considered as well, including whether the building is new or existing, and if it’s made of steel or wood. This is why working with a manufacturer that considers all these details during the initial quoting process is important. They will take the time to ensure that the door they spec and the structural requirements needed to support that door are accurate from day one. Find a company that will take charge of the entire process, from design to manufacturing to installation. This ensures the door design and installation are done right the first time.
KEY FEATURES
When it comes to choosing the door itself, there are few key things to look for. Consider a door that comes standard with just one latch for locking it closed. A single-latch system ultimately saves time from having to go to each doorjamb to lock and unlock the door, which is required with a double-latch system. In addition, look for doors with a safety switch, which eliminates the risk of damage when a user forgets to release the latch. An automatic latch is an even more convenient option. It allows operators to open the door with the push of a button—even from the comfort of a vehicle.
Look for an all-steel door with solid welded construction. A heavy-gauge steel tubing and robust truss system provide optimal strength and durability even in strong winds and other harsh weather. Solid welded doors offer a strong frame design with minimal chance of parts loosening over time, resulting in virtually no maintenance.
CLOSING THOUGHT
It’s always a good idea to replace an outdated, aged, and potentially unsafe door. Working with a trusted manufacturer who understands what it takes to make a door that lasts, and one willing to work one-on-one to build the perfect door, is worth the time and investment. From the first consultation to final installation, you’ll have a successful experience making the switch during your next door update.
About the Author:
Jason Myrvik is the general manager at Midland Door Solutions, which manufactures and installs bi-fold and hydraulic doors for new and existing buildings. He has more than 20 years of industry experience. As general manager, he oversees the manufacturing and installation departments, ensuring the best customer service from door design to production to on-site installation. Contact him at jason@midlanddoorsolutions.com. For more, visit www.midlanddoorsolutions.com.
Modern Contractor Solutions, October 2022
Did you enjoy this article?
Subscribe to the FREE Digital Edition of Modern Contractor Solutions magazine.



