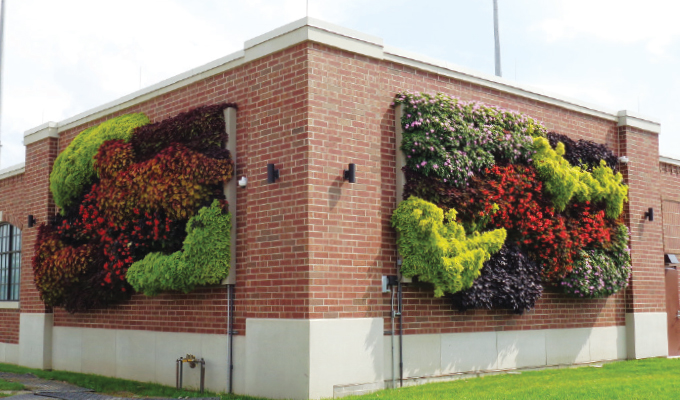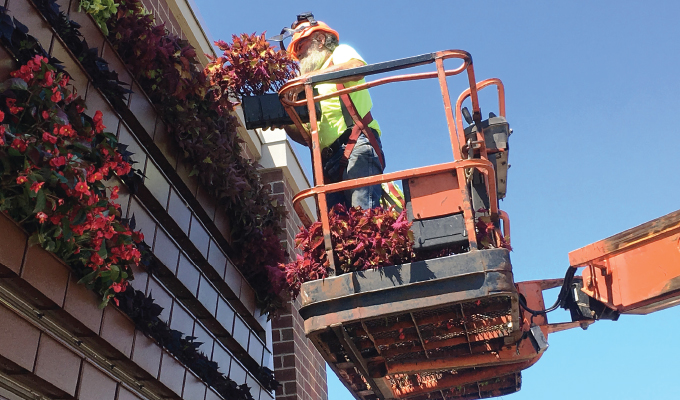Substations are critical components in the electrical grid. Without them, utilities could not get electricity to customers in the areas they serve.
While substations are necessary, they are unsightly. Strictly industrial, substations are all metal girders, support beams, pipes, and wires. Siting a substation near a neighborhood is a tough challenge. The Lansing Board of Water & Light (BWL) faced unique issues in locating its new Central Substation in the historic REO Town district of Lansing, Michigan. A two-sided, 425-square-foot living wall, installed in July 2019 on the substation’s brick façade with the LiveWall® Outdoor Living Wall System, proved to be an essential landscape feature in the project.
THE SUBSTATION SITE
The Lansing Board of Water & Light is a municipally-owned public utility that provides safe, reliable, and affordable utility products and services to customers throughout the greater Lansing area. The $28-million Central Substation project is one part of Lansing Energy Tomorrow, the BWL’s major electric modernization program.
The location of the Central Substation was chosen after an exhaustive search of potential sites. The site was the most cost-effective option and is located purposefully to utilize existing underground concrete tunnel infrastructure and electricity distribution lines and conduits for bringing power to downtown Lansing. However, the site is at the corner of South Washington Avenue and West Malcolm X Street, a gateway to the REO Town historic district, which is being revitalized after decades of neglect.
The design of the new substation had to be sensitive to the history of the area and the concerns of new residents, including adding more greenery. In addition, construction of the substation would impinge on Scott Park and the Scott Sunken Garden. Built in 1930, it is one of the few surviving landmark features of REO Town’s historic landscape.
LANDSCAPE DESIGN SOLUTION

The first, and in many ways the most important, decision was to enclose the substation with brick walls. “The brick walls recall and resemble the style of the buildings in REO Town during its industrial heyday as the manufacturing hub of the REO Motor Car Company,” says Bob Ford, ASLA, principal, Landscape Architects & Planners, Inc.
To green up the brick walls, a 425-square-foot living wall was installed in two sections on the north and west sections of the new Central Substation with the LiveWall Outdoor Living Wall System. “We intended the living wall to provide a green focal point and soften the view of the Central Substation’s brick façade, which people see as they approach or exit downtown,” says Ford. “It also helps fulfill the Board of Power & Light’s goal of greening the landscape.”
Each section of the living wall measures 21 ft, 4 inches by 10 ft, 3 3/8 inches and fits into specially recessed frames designed so the green could be set into the substation’s brick walls. In total, it includes 330 LiveWall modular planter boxes, which are high-impact, UV-resistant, architectural quality moldings. Manufactured in a cedar color to complement the color of the bricks of the substation’s exterior walls, the planter modules contain reusable inserts that hold the growing medium for the plants and contain a mix of six different annuals.
The horticultural experts at LiveWall devised several alternative plant palettes and designs for the living wall. They accounted for the different patterns of sun and shade on the north and west walls. The selected plants grow to different heights, adding variation in dimension and depth. The green wall grows into a colorful, living sculpture that billows out and flows from the substation’s façade.
Paul Toaz, landscape manager, Lawn Sprinklers Sales, Service & Design, Inc. served as the project’s landscape contractor. “I had two men install the green wall,” he says. “In total, including installing the plants, it was a 10-day job.”
SAVING THE SUNKEN GARDEN
“We understood the importance of the Sunken Garden in the history of REO Town,” says Dick Peffley, general manager, Lansing Board of Water & Light. “We committed to relocating the garden with its original limestone walls—brick by brick, stone by stone.”
First, to safeguard the plants, they were removed and replanted at nearby Cooley Gardens at the start of the project. Then Clark Construction, the general contractor, disassembled all the limestone walls, moved all the stones approximately 400 feet to the southwest, and then reconstructed the garden.
The new garden location adjacent to the Cooley Garden receives more sunlight than the original. Lansing Board of Water & Light collaborated with the City of Lansing to replant more than 85 percent of the plants in the Sunken Garden and purchased additional new plants better suited for the new orientation. Landscape Architects & Planners, Inc. maintained the formal appearance of the original garden while adding more color.
“The living wall serves as a prominent landscape feature that visually connects the substation to the relocated Scott Sunken Garden,” says Ford.
for more information:
For more about outdoor green walls for your building structures, visit www.livewall.com/products/outdoor.
Modern Contractor Solutions, January 2020
Did you enjoy this article?
Subscribe to the FREE Digital Edition of Modern Contractor Solutions magazine.



