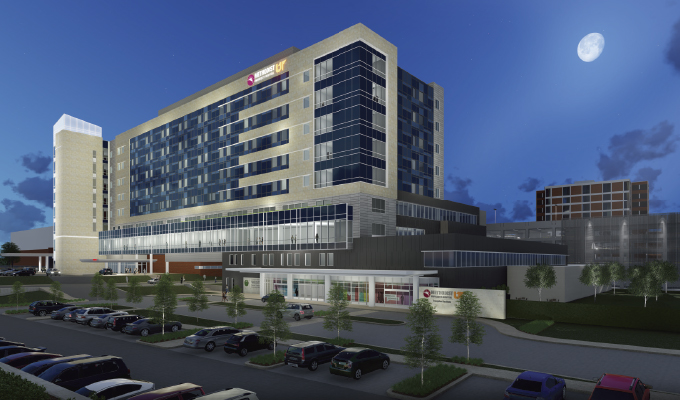Used to complete hospital bathroom slope
Turner Construction’s Memphis office completes the $275 million, 450,000-square-foot patient tower at Methodist University Hospital (MUH). The nine-story patient tower was constructed on top of the already existing emergency department—built by Turner in 2014—and is part of the hospital’s campus expansion project, which also includes a 700-space parking plaza that Turner completed in 2017. Called Shorb Tower, it is named in honor of recently retired Methodist Le Bonheur Healthcare President and CEO, Gary Shorb.
“The new Shorb Tower represents our commitment to provide the best care to patients in the community and our dedication to the future of medicine,” says Richard Kelley, vice president, Corporate Facilities Management for Methodist Le Bonheur Healthcare. “This is one of the largest transformational projects in the history of the Memphis Medical District and will allow us to continue to attract top medical talent to join our outstanding team.”
NEW TOWER
The hospital will consolidate its transplant services into a two-floor inpatient/outpatient comprehensive transplant institute in the new tower. In addition to transplant, the new tower will include cardiology, blood and marrow transplant and oncology services. The expansion, which opened in May, allows for a 36 percent increase in ICU capacity and a 20 percent increase in the hospital’s operating room capacity. The next phase of the project includes 94,000 square feet of renovations to existing patient and operating rooms.
“The new facility is the most advanced patient- and family-centered state-of-the-art tertiary care facility in the Mid-South region and certainly elevates healthcare in Memphis,” says Andy Davis, vice president and business manager of Turner Memphis. “We are honored to have played a role in this significant project. Our team truly stepped up and delivered something that everyone in the community can be proud of.”
USE OF TECHNOLOGY
Turner used state-of-the-art laser scanning technology to scan each of the 70 patient bathrooms to ensure the floors are perfectly sloped so that no water will pool. Turner is one of the first to use this technology, which takes the scanning process down from 6 to 10 minutes per room scan to just 24 seconds, allowing the contractor to ensure it is delivering a quality product in minimum time.
MODERN CAMPUS LOOK
To modernize the look of the campus, most of which is made of red brick, the building has a dynamic glass system on the exterior of the tower that gives a new identity to the hospital’s main entrance.
Turner worked closely with members of the community throughout the project, achieving 28 percent participation from minority- and women-owned businesses (MWBEs). The company also offered subcontractors working on the MUH project free OSHA 30-Hour Training classes, during which attendees learned about health and safety awareness in the industry.
Turner worked with Memphis firms Self+Tucker Architects and archimania, which held significant design roles under the lead firm, Dallas-based HKS, Inc. Bernhard TME provided MEP engineering services and Memphis-based Allen & Hoshall served as the project’s structural and civil engineer.
CLOSING THOUGHT
Expansions to building structures can benefit from the use of technology, such as laser scanners, to have accurate measurements and slope
For more information
Turner is a North America-based, international construction services company. Since opening its office in 2005, Turner Construction Company/Memphis has played a significant role in the Memphis community. For more, visit www.turnerconstruction.com.
Modern Contractor Solutions, September 2019
Did you enjoy this article?
Subscribe to the FREE Digital Edition of Modern Contractor Solutions magazine.



