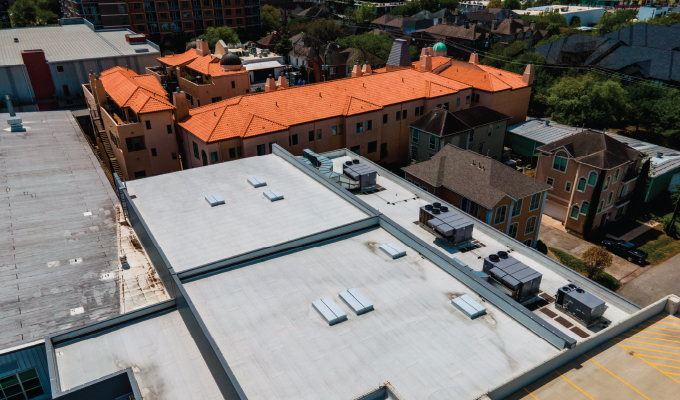By Thomas Renner
The star of the construction show in any theater project is the stage upon which the performers demonstrate their acting and singing talents. With that idea in mind, excitement in Houston was palpable when The Gordy, a new three-stage performing arts venue, swung open its doors last year.
The $35 million project in a former storage warehouse brings three theaters into one 66,850-square-foot campus. Architects added 26,850 square feet to the existing footprint, primarily for a parking garage. The building also includes a pedestrian plaza, two rehearsal spaces, dressing rooms, costume room, scene shop, and office space. It is named after philanthropists Russell and Glenda Gordy, who donated $5 million to the project.
While each stage is unique, the overriding theme is intimacy. The venue is the home to Stages, a 43-year-old producer of performing arts in the city. Its leadership worked with architects and construction teams to design the facility. Feeling connected to the on-stage artists was an important part of the design intent.
“The core concept was about community, how the community interacts and how near can they be to the action and to each other,’’ says Kenn McLaughlin, artistic director for Stages. “Those considerations were key to us as they are the core values for Stages. Our patrons told us what they loved about our theatre was ‘initimacy,’ being close to the artists and to their fellow audience members was the most important factor above all other things.”
VARIOUS SHAPES AND SIZES
All of the theaters are under The Gordy umbrella, but the similarities end there.
The 251-seat Sterling Stage is the most traditional of the three. The stage is a three-quarters thrust design with four rows on the main floor and two rows on the second level. The rows are pitched higher than traditional rows so audiences can see the full torso and above for everyone in the space.
“The space is remarkably flexible and acoustically magnificent,’’ McLaughlin says. “Our patrons are going to love the ease of entry and the nearness of the actors. While the scale feels large, the intimacy is amplified in a host of ways so it feels very theatrical and very intimate all at once.”
The arena-shaped Smith Stage includes 220 seats. The stage is raised 18 inches, so the first row of seats is below stage level. “The theatre is designed to be more industrial,’’ McLaughlin says. “It is essentially a black stone box with a theatre inside the box, like an engine inside a container. It is more playful and surprising. The colors and finishes are cooler, theatrical and industrial. There are lots of exposed cable runs, metal and infrastructure.”
Levit Stage provides the most versatility of the three venues. With a maximum seating capacity of 125, the stage is a traditional black box that offers 18 configurations. It includes acoustic drapes and removable risers and seats. “It was built to house long-run populist material and provides the most flexibility,’’ McLaughlin says.
The diversity of seating venues at The Gordy reflects the eclectic offerings of Stages. “We offer a mix of programs from populist musicals to progressive world premieres and pretty much everything in between,’’ McLaughlin says. “We wanted to make a space with these seemingly divergent forms and genres could co-exist and be produced side by side.”
ACOUSTIC CHALLENGES
One challenge facing architects in the designing the theater was maintaining acoustic separation in three venues. “Sound separation was an important part of the design process,’’ says Bruno Cardenas of Charcoalblue, an international theater and acoustics design consultancy. “The Sterling Stage and the Smith Stage were designed to be used at the same time. The big aspect in designing them was to make sure they were well isolated from each other and adjacent spaces. It was also a challenge because they are flexible spaces to be used for drama, spoken word shows, and musicals. We considered the room’s acoustic design to ensure people can understand what is happening on the stages.”
Architects from Charcoalblue and Gensler achieved acoustic isolation from exterior noises by including acoustical smoke vents manufactured by The BILCO Company. Seven acoustical smoke vents—two are 4-feet x 7-feet, 6-inches, and the others are 4-feet x 6-feet—limit noise intrusion from the exterior and carry STC and OITC sound ratings.
BILCO’s acoustical smoke vents are widely used in concert halls, theaters, and other interior applications that require limiting noise from the outside. They also include the standard smoke vent properties that help firefighters bring a fire under control by removing smoke, heat, and gases from a burning building.
“We spent a lot of time researching and designing the envelope of the performance space,’’ Cardenas says. “With the acoustical hatches, you will not hear rain, you won’t hear traffic. With a regular smoke hatch, you will hear sirens and other external noises. It’s not the noisiest site, but you don’t want exterior noise to become an issue.”
BILCO unveiled a new acoustical smoke vent in 2020 that has industry high STC-50 rating and an OITC-46 sound ratings. Forney Construction served as the general contractor on the project, while Peak Roofing installed the smoke vents that were procured by JM Maly, BILCO’s sales representative in the Houston area.
CLOSING THOUGHT
Houston is the fourth-largest city in the U.S. in population. Yet, McLaughlin feels The Gordy and its tight-knit focus is a perfect fit in the city. “There is a remarkable sense of civic pride here, more than any city I have ever lived,’’ McLaughlin says. “We get the benefit of serving as the arts anchor in our neighborhood. We are at one of the best intersections of varied communities in the city.
About the Author:
Thomas Renner writes on building, construction, engineering, and other topics for trade industry publications in the United States and Canada.
Modern Contractor Solutions, September 2021
Did you enjoy this article?
Subscribe to the FREE Digital Edition of Modern Contractor Solutions magazine.



