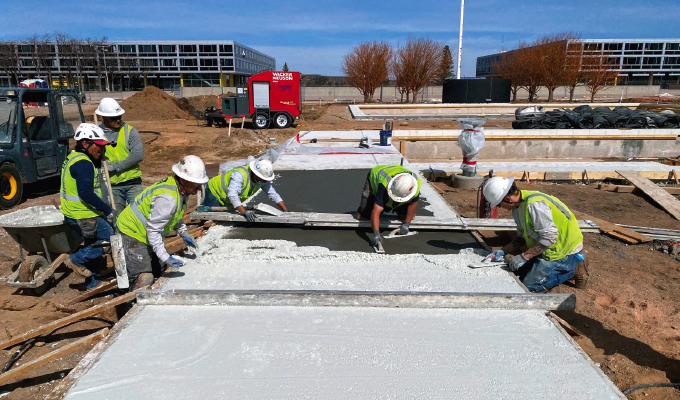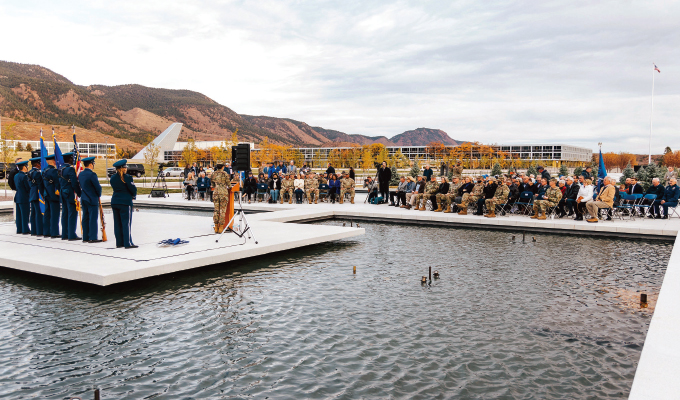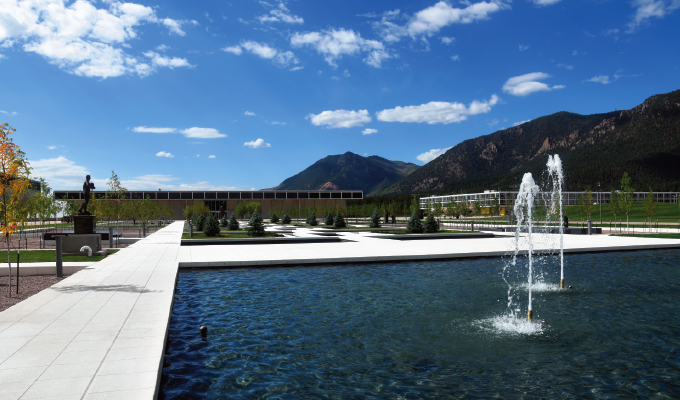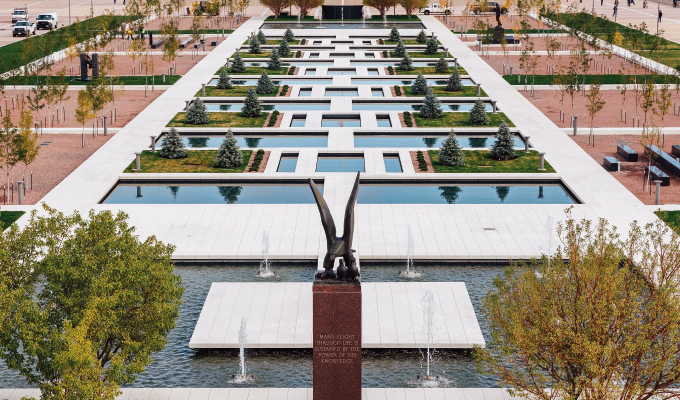Architecture is an experience, one of time and place, purpose, and point of view. At the United States Air Force Academy, just outside of Colorado Springs, Colorado, the architectural experience is one of exceptional order as the fundamental footfall on a path to excellence. Perhaps the finest collection of Mid-Century Modern architecture anywhere in America, the Air Force Academy exudes a full-bodied presence of place derived from a signature aesthetic. Designed by Walter Netsch of famed architectural practice Skidmore, Owings, & Merrill, the Academy’s aesthetic takes root in Netsch’s Field Theory. Using 7-foot increments and multiples thereof, the Academy is laid out on a 28-foot grid, which organizes every aspect of campus life from the building forms to the plazas and everything in between.
ARCHITECTURAL LEGACY
“Netsch and the team at SOM approached the Academy’s design with a holistic sense of perspective that wasn’t just about the architecture or the site planning, but the landscape, the interiors, and the furnishings,” says Duane Boyle, the Air Force Academy’s campus architect. Since 1983, when the Academy hired him to manage the realization of SOM’s updated campus master plan, Boyle has devoted his entire career to preserving and protecting the campus’ architectural legacy. The most hallowed ground on the campus is the 27-acre Cadet Area, home to the iconic cadet chapel and the equally magnificent, though less well-known, Air Garden.
“Renowned landscape architect, Dan Kiley, designed the Air Garden as a horizontal counterpart to the soaring spires of the chapel,” continues Boyle. Intended to be experienced as much from the air as from the ground, Kiley’s composition for the Air Garden sought to reveal a sense of movement on the land, while embracing the organic order and balance in concert with the site’s vertical elements. Made of two fountain pools and thirteen interconnected concrete basins, the Air Garden was an essential part of the site’s organizational order and central to the campus experience from 1954 until the early 1970s.
The Air Garden originally consisted of two large fountains connected by an orderly grid of 13 pools and 20 bridges stretching across the site. The interconnected pools were all filtered by a single chorine-based unit, which meant that when maintenance was needed, all 600,000 gallons of water had to be drained. The structure was plagued by the constraints of concrete construction at the time it was built and while operational, the Air Garden underwent many ad hoc rehabilitations of random piping, plumbing, and band-aid fixes.
“Unfortunately, though the Air Garden was a visually spectacular element on campus, from a maintenance standpoint, it was troublesome for the Academy,” continues Boyle. “Eventually, the decision was made to decommission the pools and fill them in with soil and grass.”

RETURN TO GLORY
Though the concrete rims of the pools remained visibly distinct, for the better part of 50 years, the elegant Air Garden’s fluid purpose was obscured in the campus experience. In 2018, as part of a larger campus restoration plan, the Academy decided to unearth the long-entombed Air Garden and return it to glory. Under the purview of general contractor GE Johnson Construction Company, the architectural concrete expertise of Colorado Hardscapes was engaged to excavate and rehabilitate the Air Garden in a design-build delivery of many unknowable complexities.
“Working on the Air Garden was an incredible experience for everyone involved,” says Torrey DeMasters, president of Colorado Hardscapes. “Part architecture and part puzzle, the challenges of this site and building solution were immense.”
The first step in solution building was to reconfigure the Air Garden from a single body of water to 15 individually filtrated pools. The entire mechanical system was redesigned, and the below-grade vaults were expanded to create a storage system for filtered water. The original cast-iron piping and drains were abandoned, leaving only the fountain and pool shells salvageable.
The second step in solution building was redesigning the concrete walkway surrounding the pools. “The original 1950s design called for the walkways to be a white marble but that proved to be cost-prohibitive,” explains Boyle.
Instead, using a blend of Wisconsin sand, Texas aggregate, and Utah glass, Colorado Hardscapes mocked up a sparkling white, exposed concrete finish. The improved concrete construction practices resulted in a much higher psi than the original concrete and now promises a long, low-maintenance lifespan going forward.

LAYERS OF SECURITY
Adding to the complexity, the Air Force Academy is surrounded by several layers of security, with rigid entrance inspections potentially delaying concrete trucks beyond the mix-to-discharge limit of 90 minutes. Colorado Hardscapes worked with the Academy to establish a special inspection line for concrete trucks and added a hydrational stabilizer to the concrete to delay the set process and extend mix time.
Additionally, using the white mix as a surface application allowed Colorado Hardscapes to batch-mix the topping materials to eliminate the risk of losing any of the relatively expensive, specialized concrete to security delays.
Product innovations led to application innovations, compelling Colorado Hardscapes to devise a special system to efficiently mix and apply the topping slab across the complex configuration of pools and walkways.
“We combined a tow-behind mortar mixer and a fork-lift attachment to create a tool that mixes the materials away from the work,” says DeMasters. “This allowed us to boom the product out over the pools to be poured directly from above.”
In addition to setting the topping slab on the 700-foot-long Air Garden’s horizontal surfaces, the topping product also had to be vertically applied to 6,500 linear feet of edge facing ranging from 6 inches to 18 inches tall along the up-right surfaces of every pool, bridge, and sunken landscape area. Facing these slow-setting surfaces required developing new techniques of both edge forming and topping placement.

CLOSING THOUGHT
Funded by donations made by the USAFA classes of 1972, 1975, and 1976, the Air Garden’s return to glory is an essential step in realizing the grand vision of the campus as intended. Modern materials, methodologies, and technologies were matched by artisanal craftsmanship in concrete pouring and finishing to reinvigorate this elaborate water feature as a vital touchstone of cadet life. After improving the structural integrity, realigning the layout, and reducing future maintenance requirements, the Air Garden has finally been restored as the inspirational landscape it was meant to be.
About the Author:
Sean O’Keefe is an architecture and construction writer (www.sokpr.com) who crafts stories and content based on 20 years of experience and a keen interest in the people who make projects happen. You can reach him at sean@sokpr.com.
Modern Contractor Solutions, April 2022
Did you enjoy this article?
Subscribe to the FREE Digital Edition of Modern Contractor Solutions magazine.



