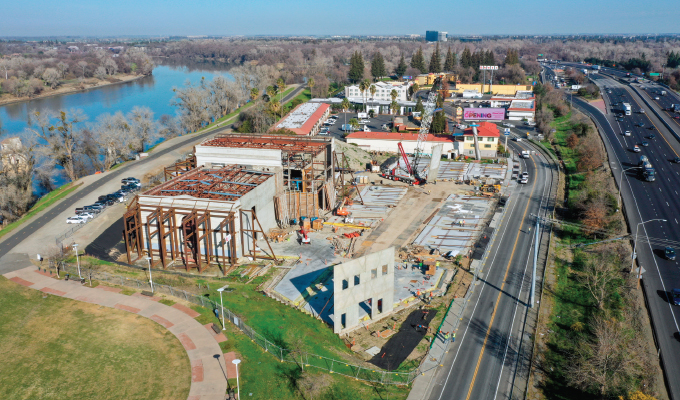By Allison Otto
First built in 1911, the Pacific Gas and Electric Co. Power Station B on the banks of the Sacramento River just north of downtown Sacramento was designed in the Beaux Arts Classic Revival style by prominent San Francisco architect Willis Polk. The building is listed on the National Register of Historic Places, the California Register of Historic Places, and the Sacramento Register of Historic & Cultural Resources. Originally an auxiliary power plant, it was upgraded a decade later to become, at the time, the largest steam turbine power plant in Northern California, and it generated power for the region for another 30 years before it was decommissioned in 1954.
STRUCTURE CONVERSION
The building then sat vacant, gradually deteriorating over the next 50 years, which made converting the structure into the cornerstone of the new SMUD Museum of Science and Curiosity (MOSAC) a serious undertaking. The $52 million facility (opened in November 2021) is envisioned to be the premier institution for informal science education in the region, with hands-on interactive exhibits that will explore the wonders of science, technology, engineering, art, and math (STEAM).
Otto Construction began working with the public-private partnership that will operate the new museum in 2008 as part of a collaborative design-build effort with Dreyfuss and Blackford Architects, Buehler Structural Engineers, and the city of Sacramento, which owns the property. It went through many design iterations and value engineering exercises over the next decade, and of course the project required lengthy review and approvals from numerous federal, state, and local agencies. Environmental challenges included relocating an elderberry bush that is the habitat for a threatened beetle, along with other habitat issues concerning Swainson’s hawks and bats.
During the team’s inspection, several structural deficiencies were found that put the historic building at risk of collapse. The roof leaked and there were concerns about the strength of the concrete and possible corrosion of the rebar within the walls. Ultimately, the team decided to remove the concrete roof and the east wall due to their low compressive strengths. Otto also removed all the concrete over the existing steel structure so the support system could be evaluated. As it turned out, only a few columns in the old boiler room required partial replacement.
Before demolition could begin in 2018, massive concrete footings were placed around the building to support a $2.5 million temporary steel bracing system along the building’s exterior, which took about three months to install.
ROOF DEMOLITION
Perhaps the most challenging part of the project was the roof demolition. The roof was not safe to walk on, so demolition had to be performed with a Brokk remote-controlled demolition robot that was bought specifically for this project. It was the only machine of its kind west of the Mississippi. The Brokk was hoisted over the roof by a crane and controlled by two workers in a lift elevated to roof level.
Besides the new roof, a second floor for exhibit spaces was added inside the powerhouse, and the historic steel windows were replicated with added structural support to meet current code requirements for wind load and energy efficiency.
NOTES FROM THE PAST
One thing about the old building that a lot of people don’t realize: When the powerhouse was built, the river was the highway, so the building was constructed with its main entrance facing the river. Ships or barges pumped bunker oil into tanks located on the building’s south side that ran the boilers and produced steam to move the turbines and produce power.
In front of the west historical window, there was a large cartouche statuary that couldn’t be restored due to the poor condition of the concrete. Otto digitally scanned the artifact before it was removed so that a new glass fiber reinforced concrete (GFRC) statuary could be replicated. Stephanie Taylor, a local artist, carved the two human figures from foam so a mold could be created and installed on the original location. The monumental main doors have also been replicated by Burnett & Sons, a local mill and lumber company, and covered in aluminum cladding by Capital Sheet Metal.
OLD BECOMES NEW
The 22,800-square-foot addition that houses the state-of-the-art planetarium, classrooms, offices, and a café presented its own set of unique requirements. Because of the sandy soil on the riverbank, Otto had to drill over 90 displacement piles 85 feet deep, with grade beams and pile caps connecting them all together. Otto also cast and cured 24 tilt-up wall panels on site—three the largest of which weighed 54 tons. Each panel was lifted by a crane and walked into position and all the panels were installed in just 2½ days.
The steel ring that serves as the planetarium’s base had to be positioned exactly at a 5-degree tilt and 5-degree rotation. The exterior dome consists of structural steel, double light gauge metal framing walls, a layer of dens deck and two layers of plywood that are covered with zinc panels. The interior dome has been insulated and has two layers of dens deck and an acoustical spray for sound.
CLOSING THOUGHT
This project has been a great undertaking, revitalizing a historical landmark that will positively impact Sacramento and visitors from other communities where kids will have the unique opportunity to learn about science, technology, engineering, art, and math which may motivate many of them into a future career path in STEAM.
About the Author:
Allison Otto is president & CEO of Otto Construction and is the third generation of the family to lead the company, overseeing the strategic direction of the company, including client outreach and negotiation, identifying and acquiring new clients, maintaining relationships with current and past clients, and overseeing projects from an executive standpoint.
Modern Contractor Solutions, December 2021
Did you enjoy this article?
Subscribe to the FREE Digital Edition of Modern Contractor Solutions magazine.



