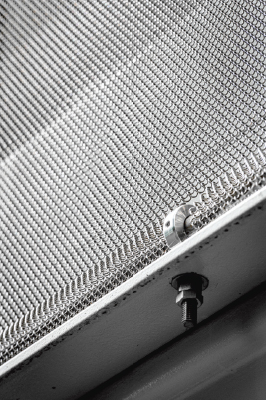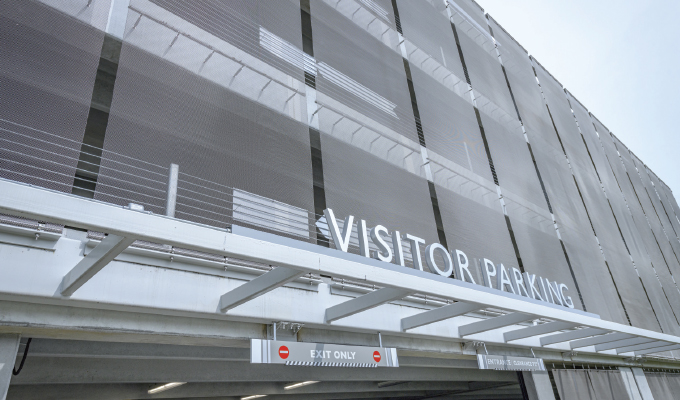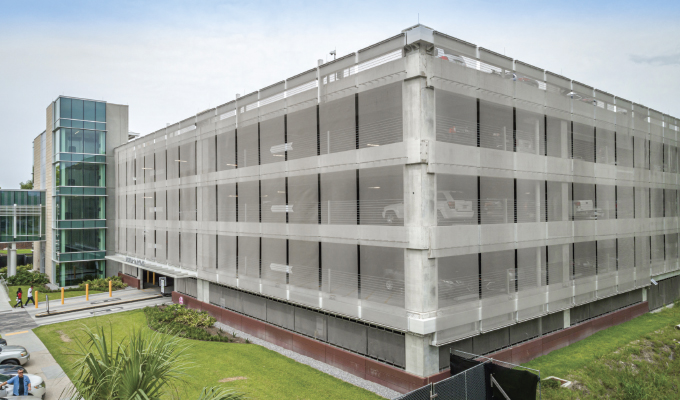Children’s Hosptial New Orleans Parking Garage gets a design boost
Children’s Hospital New Orleans, a non-profit children’s hospital located in New Orleans, Louisiana, recently began a $300 million multi-phase campus transformation to include a new sky bridge, exterior renovations to sections of the hospital’s facade, new additions to accommodate more beds and emergency rooms, and a 600-car (244,340-square-foot) parking garage.
COILED WIRE FABRIC

The five-story parking garage features 40 panels of 3/8-inch 14-gauge Fabricoil® in 316 stainless steel, which exhibits the highest level of corrosion resistance amongst all types of stainless steel. The panels run parallel vertically from the second story to the fifth, with smaller individual sections of coiled wire fabric spanning the perimeter of the ground level.
“We originally had a competitor product in mind for the Children’s Hospital project but then were introduced to Fabricoil by the subcontractor,” says Moses Waindi, senior project architect at EYP. “Cascade Architectural presented a more cost-effective solution to wrapping the garage in metal mesh and we also just preferred the inherent coiled design of Fabricoil over other products.”
SLEEKER APPEARANCE
Fabricoil possesses a softer and sleeker appearance than traditional industrial-style mesh offered by competitors. Designers can capitalize on this aesthetic value to deliver architectural systems that are simply unattainable with more rigid, unrefined materials. In addition, coiled wire fabric does not require welding or other fabrication techniques needed to secure heavier systems, and its lightweight leads to reduced structural requirements at the installation site. Fabricoil’s distinct coiled design is the basis for forming a flexible mesh panel used to produce wholly unique architectural systems—free-flowing or tensioned, curved or flat.
Fabricoil is manufactured by interlocking coiled wire via a simple corkscrew method to create various sized fabric panels. Architects may create custom systems by choosing from a range of weave and gauge sizes, powder coating finishes, and attachment components to fit the precise needs of specific projects.
The Fabricoil facade imparts a higher degree of aesthetic value compared to traditional garages that are strictly made up of structural metal and concrete. This is especially vital for projects like the Children’s Hospital New Orleans, where a friendly and welcoming atmosphere holds a greater deal of importance.
NATURAL VENTILATION
Functionally, Fabricoil provides natural ventilation so that air can flow freely throughout and car fumes are not trapped within the structure. The panels also protect against rain, snow, and sun, effectively working to keep occupants more comfortable while walking from car to hospital and back. As an added safety precaution, the durable tensioned panels secure the structure’s perimeter, providing fall protection for anyone walking or parked near the outer edge of the garage.
The Children’s Hospital New Orleans parking garage was completed in 2018. The entire project is set to be completed by early 2021.
In addition to Cascade Architectural, the project team included architect EYP Architecture and Engineering; contractor The Lemoine Company; and subcontractor FL Crane & Sons.

CLOSING THOUGHT
Cascade Architectural systems are specifically created to deliver design and functional performance for a variety of building applications.
For more information
Cascade Architectural is a division of Cascade Coil Drapery, Inc., based in Tualatin, Oregon, the world’s leading manufacturer of coiled wire fabrics for a wide variety of applications. Cascade Architectural provides Fabricoilˇ architectural coiled wire fabric systems and their engineered attachment systems used by architects and designers around the world. For more, visit www.cascade-architectural.com.
Modern Contractor Solutions, October 2019
Did you enjoy this article?
Subscribe to the FREE Digital Edition of Modern Contractor Solutions magazine.



