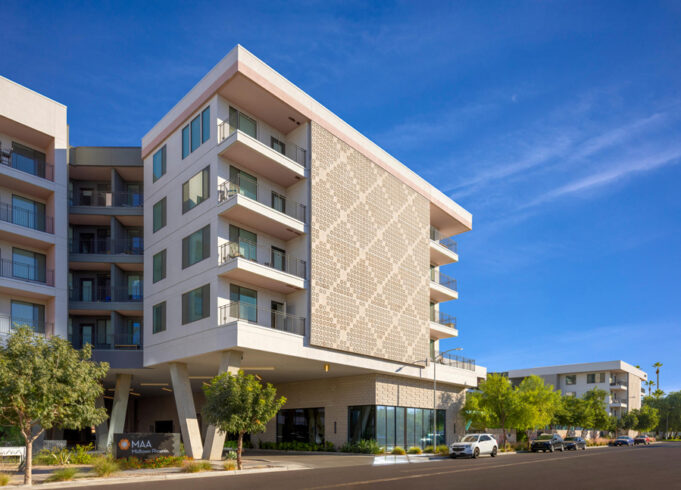By John Cicciarelli
The Novel Midtown Phoenix Apartment Complex stands out as an architectural marvel on the city’s palm tree-lined streets. The designer’s innovative use of Echelon Masonry’s Breeze Block enhances the building’s aesthetic with retro geometric patterns, while serving the functional purpose of filtered light. The building creates a harmonious connection between indoor and outdoor spaces, beautifully reflecting the mid-century modern style and encouraging residents to enjoy the desert climate.
Completed in 2019, the mid-century modern-inspired multifamily apartment complex is situated on a full city block in Phoenix’s midtown neighborhood. The building features a mix of three to six-story structures, along with a partially wrapped five-story parking garage in the northeast corner. The complex comprises 345 residential units and 471 parking spaces, complemented by various interior resident amenities. Additionally, exterior amenity spaces, including a pool, are located on the northwest and southeast sides of the site, encompassing a total area of 545,856 square feet.
SHADE AND AIRFLOW
“The mid-century modern design is very prevalent in The Valley, says Philip Fossen, principal at Davis Partnership Architects. “It’s something that both our client and our firm were drawn to. There are plenty of mid-century modern inspired hotels here, but not many apartment buildings, which reaffirmed it was a direction we wanted to go in.”
Echelon Masonry Breeze Block is ideal for defining spaces, providing sun protection, and maintaining ventilation, and airflow. In Phoenix, where the climate demands thoughtful architectural solutions, they also offer a perfect balance of style, form and function. Used extensively in the complex’s design to create a cohesive look that is both practical and visually striking, the intricate designs and shapes become more apparent in a closer view. This layered visual experience adds depth and character to the building.
“It’s a versatile product,” says Fossen. “As you go around The Valley, you see a lot of the old school mid-century buildings using a brise soleil or a screen of some sort in the architecture and the landscape design. Or, you might see CMU walls that have sections without blocks that let air and light through to make it more porous. We used that as inspiration for Novel Midtown Phoenix–you’ll see the Breeze Block in our interior design, architecture, and landscape design. It carries through as a theme..”
APPLICATIONS
How the patterned block design was utilized:
- Masonry — Breeze Block was incorporated into site walls, creating a porous barrier that allows air and light to pass through.
- Interior Design — The lobby features Breeze Block to blur the lines between interior and exterior spaces, enhancing the sense of openness.
- Landscape Design — Breeze Block was used in landscape features, providing shade and contributing to the aesthetic appeal.
- Mid-Century Modern Theme — The geometric design of the breeze blocks offered a nod to the era’s architectural style.
The strategic use of the blocks also contributed to the building’s energy efficiency. In areas like the leasing lobby, which has a lot of south-facing glass, they filter light, reducing glare and solar heat gain. This functionality makes the building more comfortable and energy-efficient, demonstrating that aesthetic elements can also serve practical purposes.
The building also leveraged Echelon’s traditional Concrete Masonry Units (CMUs) for a polished exterior that will stand the test of time.
CONSTRUCTION CHALLENGES
Constructing with Breeze Block required more structural reinforcement than a typical exterior wall installation. The design required careful planning to ensure stability while maintaining the aesthetic appeal. The four-inch blocks required reinforcement after a certain height, necessitating visible reinforcing angles and ladder-joint details to ensure structural integrity.
Slider windows were used for most of the building, but some of the windows behind the Breeze Block sections required double-hung windows that could fold to the inside for cleaning and window washing.
RESULTS
The Mid-Century Modern theme was effectively reinterpreted for the community’s needs and is cohesive throughout the apartment complex. Even the color choices, a muted pink hue and natural stone, further tied the design to its Mid-Century roots. Additional design details, like the central courtyard with spray misters and a retrofitted Airstream trailer equipped with board games, blend nostalgia with contemporary functionality.
“Where we could, we brought the inside, outside, and vice versa. Those are some of our most successful spaces on the project,” says Fossen.
Novel Midtown Phoenix showcases how patterned masonry units that filter light can be used creatively and effectively in modern architecture. By integrating these versatile masonry units into the design, the project achieved a unique blend of style, functionality, and energy-efficiency. The result is a building that not only looks stunning but also stands as a testament to thoughtful design that shifts with the sunlight and seasons.
—
for more information
Echelon Masonry is North America’s largest manufacturer of the highest-quality masonry products for the architectural and masonry industries. As the consolidated masonry brand for Oldcastle APG, a CRH Company, Echelon offers the widest masonry portfolio in the industry. For more, visit www.echelonmasonry.com.


