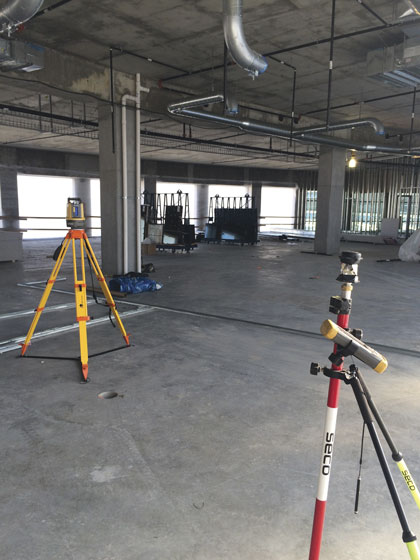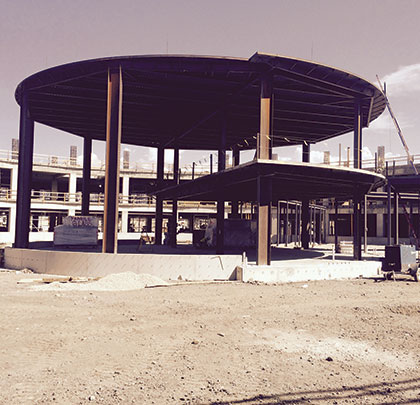Launched in May 1999, the online retailer Overstock.com, Inc. initially sold surplus and returned merchandise, liquidating the inventories of at least 18 failed dot-com companies at below-wholesale prices. In recent years, it has expanded to sell new merchandise as well.
Part of Overstock.com’s merchandise is purchased by or manufactured specifically for the company. Among their products are handmade goods produced for Overstock by workers in developing nations. The company also manages the inventory supply for other retailers. The company has achieved significant growth and profits in its first 10 years, reporting its first billion-dollar year in 2010.
GROWTH SPURS EXPANSION
With its growth, the company needed more space. A circle-shaped 260,000-square-foot, three-story building is being constructed for the new Overstock.com headquarters located in Midvale, Utah, approximately 12 miles due south of Salt Lake City.
The poured concrete building is a circle shape with an approximate 370-foot diameter and a circumference of 1,200 feet. Located on a 19-acre campus-like tract of land, the new facility will house the online company’s corporate offices, which include the company’s employee training, data facilities, call center, and meeting rooms.
PEACE COLISEUM
Architecturally, at ground level, the building looks like a glass-and-concrete version of a Roman coliseum, but from the air, the building shape will look like a peace sign—thus, it is referred to as the “Peace Coliseum.”
Building the interior walls and ceilings for a new headquarters facility for Overstock.com was the task for Ceiling Systems Inc. (CSI), of Draper, Utah. The company specializes in acoustical ceiling systems, acoustical panels, framing, and drywall for commercial, industrial, and institutional projects.
Each of the three floors of the Overstock.com building has its own unique room and space-configuration layout needs. Making certain that the architectural layout is followed exactly became CSI’s main challenge.
The wall and ceiling contractor needed to install approximately 300,000 square feet of standard 5/8-inch-thick gypsum drywall. The panel-type product consists of a noncombustible gypsum core with paper surfacing on the face, back, and long edges. It is designed to provide a monolithic surface when joints are taped and fastener heads are covered with a compound.
“This is a complicated challenge requiring our dedicated full attention to detail,” says Jeff Zupan, project manager with CSI. “There was no room for error in this build out project.”
At full staff, CSI has a 32-worker crew dedicated to the project.

Featured Image: The poured concrete building is a circle shape with an approximate 370-foot diameter and a circumference of 1,200 feet.
Above: The Topcon LN-100 Layout Navigator, a 3D layout tool designed specifically for construction layout, was used to map out the ceiling and wall placements.
WORKING WITHIN A CIRCLE
With the circle design of the building, the complexity of the building’s interior layout, and the completion timeline that is interwoven and dependent upon other contractors, CSI needed help.
“We were literally looking at weeks of work alone to create a survey grid we could work off of,” Zupan says. “Rocky Mountain Transit Instruments in Salt Lake City offered a technology option we adopted.”
As an authorized Topcon dealer, Rocky Mountain Transit Instruments helped CSI in selecting the right technology, training, and service.
3D LAYOUT TOOL
The Topcon LN-100 Layout Navigator is a 3D layout tool designed specifically for construction layout. The device essentially blends self-leveling laser and robotic total station technologies. The LN-100 is essentially the brain of the system and is paired up with the Topcon FC-500 field controller, a hand-held processing device. The FC-500 features touch-screen operation similar to a smart phone.
“We went with the LN-100 because it matches exactly what we needed for the Overstock.com project,” says Zuban. “It was easy to operate—we probably had no more than a week’s learning curve on the LN-100.”
The general contractor for the design-build Overstock.com facility is Okland Construction Company, based in Salt Lake City. Okland provided CSI with the 3D site model that provided the walls and ceilings placement data on the LN-100. Also provided was the surveyed center point of the Overstock.com circle building, which became the governing reference point for all of the building’s construction contractors.
“Quite simply, the project is being completed faster, cheaper, and better because we’re using the LN-100,” Zupan says. “It would have taken us months of surveying, but with the technology it took us just a few days to capture all the data. Our work is much more accurate: +/- 1/8 of an inch. And the cost savings, with respect to time and manpower, are clearly significant.”
The unique and stunning new facility is expected to provide Overstock.com with the room for years of future growth. ■
About The Author: Jeff Winke is a business and construction writer based in Milwaukee, Wisconsin. His portfolio can be seen at jeffwinke.contently.com.
_________________________________________________________________________
Modern Contractor Solutions – March 2016
Did you enjoy this article?
Subscribe to the FREE Digital Edition of Modern Contractor Solutions magazine.

Building a Circle


