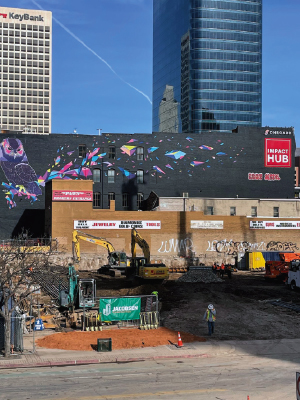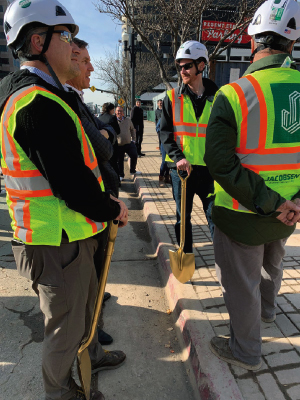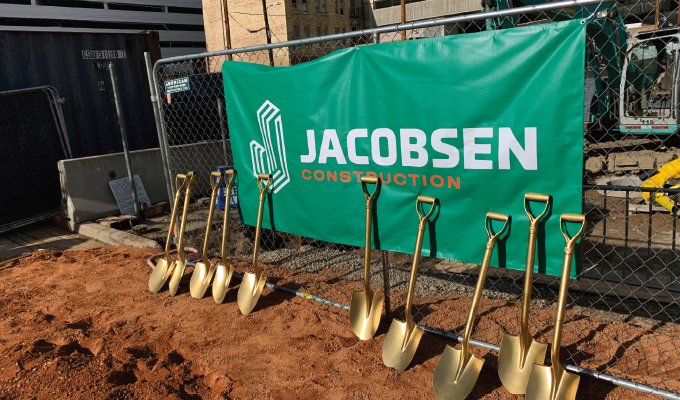Construction of the 40-floor Astra Tower luxury residential high-rise officially broke ground in January, marking a significant milestone in the history of Salt Lake City’s skyline and its downtown residential offerings.
GOLDEN SHOVELS
Prominent civic and business leaders joined Park City-based developer Kensington Investment Company, global design firm HKS and Salt Lake City general contractor Jacobsen Construction Company in the ceremonial turning of dirt at 200 S. State Street.
“Increasingly, people want to both live and work in the heart of Salt Lake City, because it offers not only innovation and growth but also the thrilling experiences of a highly accessible, active, and exciting day-to-day urban lifestyle,” says Salt Lake City Councilmember Ana Valdemoros. “The Astra Tower will accelerate and accentuate all of these strengths of Salt Lake.”

THE TOWER
Astra Tower will consist of 372 luxury home apartments, all of them for rent, when completed in Fall 2024. The tower will also be an exemplary steward of the natural environment and will push the skyline higher than ever as Utah’s tallest building.
“Astra Tower will show what Salt Lake City is going to become in the future. This building will be remarkable for much more than its height. Its completion will set a new benchmark for upscale downtown living,” Kensington Investment Company CEO Ed Lewis shared at the groundbreaking celebration in January. “As a company with a substantial Utah presence already, and as the managing firm of this residential property upon its completion, we could not be more excited to see Astra Tower become a timeless fixture on the city’s skyline for generations to come.”
SEEKING LEED GOLD
The Astra Tower project team will seek LEED Gold certification by building to strict environmental standards that minimize carbon footprint and address environmental issues specific to northern Utah such as air quality. Once built, the tower will also use integrated WELL Building concepts that enhance residents’ health and well-being, introducing fresh ideas on what it means to live well downtown.
“Throughout the design process our focus has been on the future residents of Astra Tower and providing them with a refreshing experience that can readily reset mindsets for relaxation, productivity, and celebration,” says Deanne Teeter, senior interior designer at HKS. “Promoting wellness, an active lifestyle, and a vibrant community were central to our design goals. With the tower’s abundance of natural light, majestic views, and multiple outdoor amenity areas, residents will have a unique opportunity to engage with nature in an urban landscape.”
WALL WITH A VIEW
Astra Tower residents will enjoy breathtaking views of the Salt Lake Valley and Wasatch Front, as the south and southeast façades will be clad with a floor-to-ceiling glass wall. The rest of the façade will be a variation of glass fiber-reinforced concrete cladding with deeply recessed windows that create a residential character. The high-rise, designed to age well as a timeless downtown Salt Lake icon, will be topped with a unique open rooftop expression that activates the skyline.
“We work with companies all over the world that are evaluating Salt Lake City for potential expansions,” says Stephanie Frohman, senior vice president of strategy & partnerships at Economic Development Corporation of Utah. “A development like Astra Tower assures them that ‘we’ve arrived’—that our city has the lifestyle, cultural, and recreational assets that today’s professional workforce seeks.”
CONCRETE DESIGN
Structurally, Astra Tower will use a performance-based, post-tensioned concrete design that greatly minimizes building damage or risks to residents in a seismic event. The concrete structure of the building will be erected in the first 20 months of the project, meaning it will reach its full height of 450 feet by September 2023.
“It will quickly become apparent just how much this building raises Salt Lake City’s skyline profile, and it will generate lots of excitement in the community,” says Jacobsen Construction Project Manager Doug Carley, who will oversee work at the site.

Astra Tower’s luxury residential offerings will make it one of Salt Lake City’s most coveted addresses. Amenities will include an outdoor urban park, a clubhouse with chef kitchen, a work lounge with conference rooms, a full-service fitness center with a multipurpose studio, an outdoor pool and terrace, a spa and wellness center, and a large rooftop terrace.
URBAN DWELLING LIFESTYLE
“Astra Tower will revolutionize the urban dwelling lifestyle in Salt Lake City that will help attract new professional talent and recruit new companies,” says Emir Tursic, principal and architect at HKS. “In doing so, it will enhance commercial development within the city’s most urban and densely populated area and promote economic growth in the broader Salt Lake region and throughout Utah.”
CLOSING THOUGHT
Kensington Investment Company has made it a central priority of this project to ensure Astra Tower becomes a standard bearer for environmentally sustainable construction on large-scale, high-rise urban projects. Valdemoros says city leaders are grateful for the emphasis on environmental sustainability in the design, construction, and operation of the building.
For More Information:
Founded in 1922 by Soren N. Jacobsen in Salt Lake City, Jacobsen Construction Company is a 100% employee-owned, Employee Stock Ownership Plan (ESOP) company. With more than 600 employees, Jacobsen is consistently ranked as one of the top contractors in the country, as well as one of the nation’s Top 100 Green Contractors. For more, visit www.jacobsenconstruction.com.
Modern Contractor Solutions, March 2022
Did you enjoy this article?
Subscribe to the FREE Digital Edition of Modern Contractor Solutions magazine.



