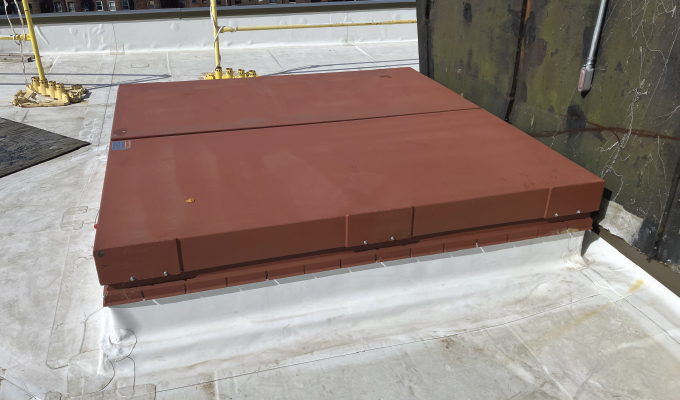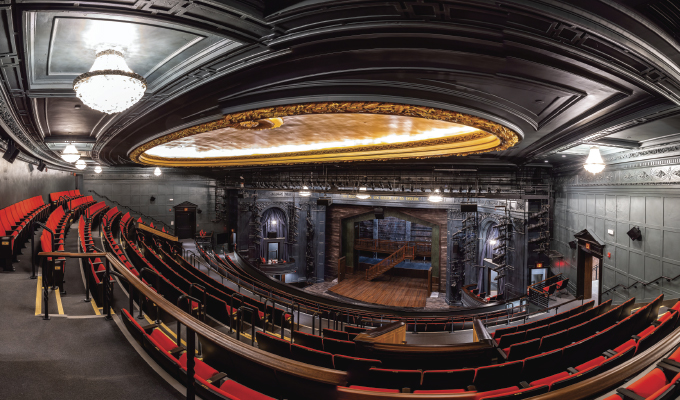Many metropolitan communities celebrate and acknowledge their history, but few do so with the fervency of Boston. From the Boston Tea Party in 1773, the first Boston Marathon in 1897, or any other historical milepost that has shaped its history, Boston’s residents embrace the institutions that make the city an American treasure.
The Huntington Theatre, which opened in 1925, is one of the iconic facilities in Boston’s vibrant cultural landscape. The theater opened in 1925 as the first tax-exempt theater in the nation. Time, however, had not been kind. “We were holding it together with chewing gum at the end,’’ managing director Michael Maso says in an interview with The Boston Globe.
Beset by a complete shutdown in the wake of a worldwide pandemic and aging infrastructure, the theater closed in the spring of 2020. In October 2022, doors swung open for the first time in nearly 2.5 years after a $55 million renovation covering 75,000 square feet breathed new life into the venerable facility.
The key word in project is balance. While modernizing the facility, Bruner/Cott Architects and theater management—in keeping with Beantown’s cuddling of the past—emphasized acknowledgements to the structure’s grand history.
“The project restores and revitalizes key architectural features of the historic building, highlighting the beauty of the original theater while providing modern comforts and amenities both in public areas and behind the scenes,’’ says Nurit Zuker, an associate at Bruner/Cott Architects.
MAJOR OVERHAUL
On a contractor’s renovation scale of 1-10, the Huntington Theatre project might register as a 29. This was not a paint job, a few new electrical outlets, and a bathroom retrofit.
“This major renovation addresses sorely needed maintenance and updating of the almost century-old building, providing critical upgrades of all mechanical systems from HVAC to the electrical wiring, making the facility accessible to all, and bringing the building into the 21st century,’’ Zuker says.
The existing building presented a challenge with different floor-to-floor heights in various areas of the building. The theatre box and the production wing did not connect on any floor except the stage.
The plan needed to fix that flaw, but also needed to revitalize key architectural features that highlighted the beauty of the original building while providing modern comforts and amenities in public areas and behind the scenes.
“This balance is achieved by reclaiming the special character of the original façade, drawing attention to it with new signage and architectural lighting, embracing the unique character of the original auditorium, and providing new architecture and interiors that enable modern day social experiences and first-rate physical and technical support,’’ Zuker says.

IMPROVED EXPERIENCE
The other primary objective for the project aimed at improving the patron experience. Everything from seats to restrooms to public spaces were improved as the theater now conveys a concept of “radical hospitality.”
“The design focused on refreshing public spaces, improving circulation and accessibility, and elevating the patron experience,’’ Zuker says.
Visitors enter the building via a new ramp that “ceremoniously bring them to a series of lobbies and to their seats,’’ according to Zuker. Creating an entrance that could be used by all, regardless of physical ability, was important from the very early design stages when the team identified the challenge of different floor-to-floor heights between the various buildings that needed to connect.
The primary public toilet rooms are designed to be all-gender spaces with floor-to-ceiling stalls for maximum privacy. In the renovated theatre, larger, more comfortable seats in a new configuration improve sightlines to the stage.
“There’s not a bad seat in the house,’’ Zuker says. “The renovated theatre is now more welcoming, fully operational, and completely accessible and visible. It offers new capacity for creativity, innovation, and outreach and helps elevate the identity and contribution of the Huntington Theatre to Boston’s Avenue of the Arts.”
UNUSUAL INSTALLATION
Some buildings designed in the early and mid-20th century included an unusual installation of smoke vents. That was the case for the theater.
“The existing ventilation structure was ineffective, and the theatre relied on manual operation of smoke vents,’’ Zuker says. “The location and condition of the existing ventilation structure on the roof was positioned vertically, but at an angle, which meant it could not be replaced with a modern unit.”
Rather than attempt to replace the vertically positioned vents, the team abandoned the existing structure and looked for other options to ventilate the stage. Architects selected five smoke vents from BILCO, the manufacturer of specialty access products.
“The BILCO smoke vents were specified as a solution as they were ready to install, could be integrated with the fire alarm, and were large enough to ventilate the entire stage appropriately,’’ Zuker says.
The project included four 6-ft x 6-ft double-leaf smoke vents and a single-leaf smoke vent, 4-ft x 4-ft. The latter is a thermally broken vent and is the first to be used in a commercial application. The thermally broken properties greatly improve energy efficiency. Smoke vents protect property and assist firefighters in bringing a fire under control by removing smoke, heat, and gases from a burning building.
CLOSING THOUGHT
Architects take pride in all their projects, but especially cultural institutions in communities in which they are based. Contributing to the cultural experience for their neighbors and all others who visit the building is rewarding. That’s especially so in a city such as Boston, where history oozes around every street corner.
“The project blends two areas where our practice thrives—the preservation and renovation of significant historic structures in urban environments and designing for cultural institutions,’’ Zuker says. “We are grateful to the Huntington Theatre Company for selecting us as their partner and trusting us with this significant undertaking.”
About the Author:
Thomas Renner writes on building, construction, engineering, and other trade industry topics for publications throughout the United States.
Modern Contractor Solutions, April 2023
Did you enjoy this article?
Subscribe to the FREE Digital Edition of Modern Contractor Solutions magazine.



