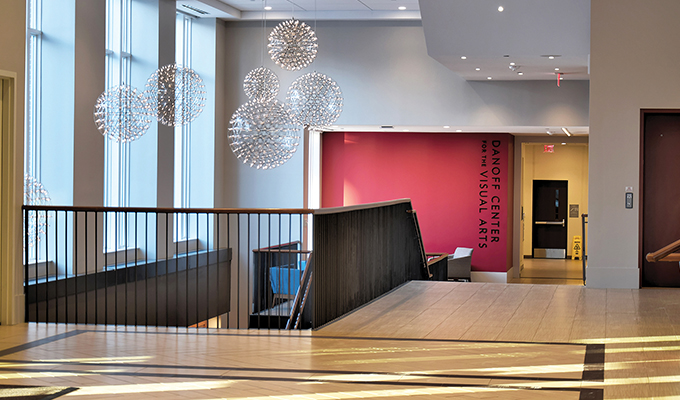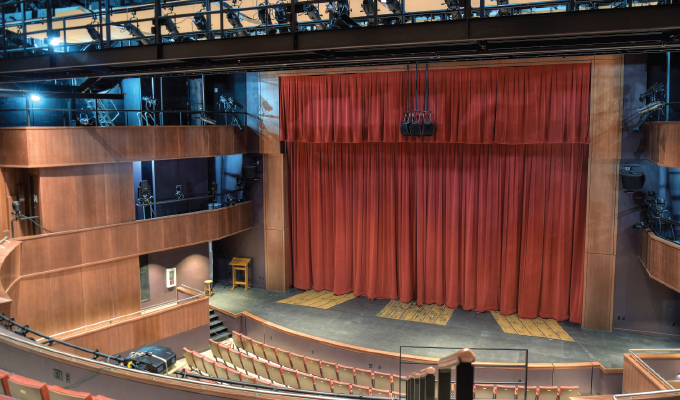Retaining wall reinforcement
By Thomas Renner
Students of the arts at Middlesex School in Massachusetts are among the brightest and most creative in the nation. Its list of graduates reads like a “Who’s Who” list filled with clever and innovative thinkers who won Academy Awards and Pulitzer Prizes and developed influential social media platforms.
Architects, engineers, and contractors needed a large dose of similar creativity when school officials decided to expand and renovate its theater and visual arts center. The scope of the project was extensive, and architects were required to complete the work on the existing footprint. The challenge to maintain the architectural appeal of a campus and buildings that dated back to 1901 only added to the challenge.
“We make every effort to have the building reflect the school,” says Michelle Oishi, the lead architect on the project for CBT Architects. “Middlesex School has a nice design history. Each project reflects the culture of the school. The project had to stay in character with Middlesex School and honor its history.”
SPACE REIMAGINED
The overall objective of the project at the school for students in grades 9-12 sought to improve the existing theater and create a space where their entire 400-plus students and nearly 100 faculty members could assemble. The previous structure was built in the 1960s, and the renovation involved recreating and reimagining the creative opportunities within the 55,000-square-foot structure.
Architects faced an early dilemma when studies revealed wetlands and riverfront restrictions surrounded the existing center on three sides. The design team took creative steps to expand the site without triggering permitting hurdles or imposing on the natural barriers. It then set its sights on interior renovations.
EXTENSIVE SCOPE
Workers gutted the original building while preserving the theater’s original perimeter walls and roof structure. In the renovation, they built a new visual arts wing, integrating a rich cross-section of artistic disciplines with a gallery, studio, and classroom spaces.
Architects also completely revamped the school’s theater, where they created a new central stage that includes updated theatrical lighting, sound, and an orchestra pit. They also built a new studio theater, dressing rooms, and set-building support spaces that add capacity to the performing arts program.
The main stage now includes balcony seating that allows the entire student body and faculty to fit comfortably as an audience for performances, guest speakers, and all-school assemblies. It features a motorized orchestra pit that can be raised up to the stage level.
Workers also improved a courtyard to provide accessible entry to adjacent buildings and includes a terrace that serves as an exterior performance venue.
KEEPING THE THEATER SAFE
Six double-leaf acoustical smoke vents manufactured by The BILCO Company were installed on the roof of the new theater. Automatic smoke vents protect property and aid firefighters in bringing a fire under control by removing smoke, heat, and gases from a burning building. This ensures better visibility, evacuation time, and protection against fire spread, as well as reduced risk of smoke inhalation and structural damage. They are activated upon the melting of a fusible link, and are ideally suited for large expanses of unobstructed space such as factories, warehouses, auditoriums, and retail facilities.
The smoke vents used on this project were equipped with electric motor operators that allow them to be opened and closed remotely for ventilation. BILCO’s acoustical vents provide industry-high STC and OITC sound ratings to guard against outside noise intrusion so that the inside performance won’t be disturbed.

“The features that were included in the smoke vents were geared to student safety,” Oishi says. “That was of paramount importance. There were also space considerations, and the automated aspect was important due to the fact that we wanted very few things interfering with the rigging sets.”
The vents were also painted with a jet-black powder coat finish to add durability and help enhance the environment for theatrical productions. Ryan Cosmini of Pace Representatives procured the smoke vents for the contractor, J.S. Mortimer, Inc. C.E. Floyd served as the general contractor for the project.
UNIQUE HISTORY
Set on 250 acres about 25 miles outside of Boston, Middlesex School features 18 buildings including a library, chapel, dormitories, gymnasium, and staff offices.
The school was founded in 1901 by Frederick Winsor Jr., the son of a Civil War surgeon, and the campus was designed by John Charles and Frederick L. Olmsted. Their father, Frederick, is considered to be the father of American landscape architecture, and his sons followed in their father’s footsteps and their work was included in a number of high-profile projects.
Working within the framework of that unique history, CBT Architects were tasked with a complex and challenging project. “The theater is the linchpin for that portion of the campus,” says Oishi. “It’s the continuation of the academic ribbon.”
CLOSING THOUGHT
The end result delivered precisely what the school requested. “It’s an awesome space,” says Steve McKeown, the school’s project manager. “It provides a space where our community can gather, and that’s something that is very important to our school.”
About the author:
Thomas Renner writes on building, construction, engineering, and other topics for trade publications throughout the United States.
Modern Contractor Solutions, February 2020
Did you enjoy this article?
Subscribe to the FREE Digital Edition of Modern Contractor Solutions magazine.



