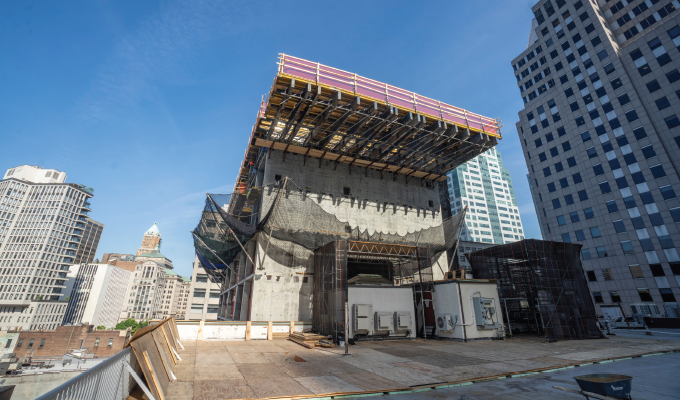The skyline of Downtown Brooklyn is being reshaped with the construction of 55 Willoughby, a 43-story luxury mixed-use tower, thanks in part to Doka’s advanced formwork and shoring solutions. Developed by Lonicera Partners and Rabina, with Noble as the general contractor and Moore Group handling the concrete work, the project is slated for completion in late 2025.
Situated at 55 Willoughby Street in the heart of Brooklyn, this high-rise will include nearly 300 residential units and approximately 3,000 sq. ft. of retail space at ground level. At a height of 468 feet, the tower is set to be a landmark development for the area, with its luxury design featuring a distinctive cantilevered section on the 14th floor.
TEN INCHES
The tight confines of the construction site were a significant challenge, as the new building sits only 10 inches away from adjacent structures on both its east and west sides. This limited space made it impossible to install a tower crane for use at the higher levels, adding complexity to the logistics of material handling. Additionally, the project required specialized formwork for a cantilever that extends nearly 50 feet over one of the neighboring buildings.
CUSTOM SOLUTIONS
Doka worked closely with Moore Group to design a custom formwork and shoring system that addressed these unique challenges. The solution included the Dokadek 30 and Staxo shoring systems, which allow safe access to the climbing formwork, and the Eurex 30 and Super Props for reshoring. For the exterior, the Xclimb 60 hydraulic climbing formwork was employed to support the building’s vertical growth. The system’s mini crane lifting capability eliminated the need for large crane setups or additional hoisting equipment, streamlining the construction process despite the space constraints.
To tackle the cantilevered section, Doka engineered a suspended formwork solution that projects 22 feet from the building’s edge, providing stability while allowing for safe installation and dismantling. The use of segmented elements in the cantilever also helped control weight distribution, an important factor given the proximity to neighboring buildings.
Doka’s solutions for 55 Willoughby included a custom 2-ft. x 8-ft. Frami S panel system, which helped reduce the overall formwork depth and facilitated the safe lifting of panels from floor to floor. By eliminating the need for additional hoisting equipment, this system optimized the use of space on the congested site.
The project also benefited from Doka’s suspended formwork, which allowed installation and removal to occur safely above the main support beams, avoiding the need for additional platforms below. This feature not only enhanced safety but also improved efficiency, keeping the construction timeline on track.
Jose Alvarez, General Foreman at Moore Group, praised Doka’s contribution: “Doka’s blind-side system was excellent for this project where we don’t have room for a large crane. Thank you to the engineering and field teams for giving us support on this complicated project.”
As the 55 Willoughby tower progresses toward completion, Doka’s formwork solutions are enabling efficient, safe, and timely construction in a highly constrained urban environment. This project highlights Doka’s ability to deliver tailored engineering and on-site support, even for the most complex and space-limited developments.
for more information
Doka is a world leader in innovative formwork and scaffolding solutions for construction and is a company of the Umdasch Group. For more, visit www.doka.com.


